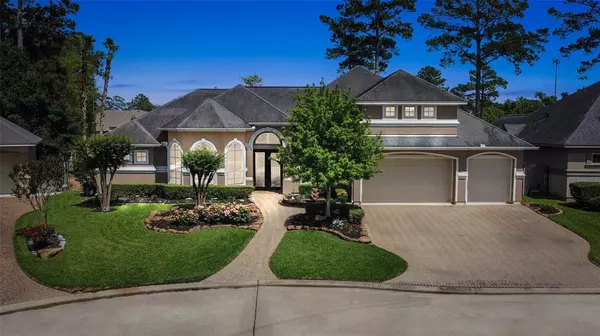For more information regarding the value of a property, please contact us for a free consultation.
7307 Dayhill DR Spring, TX 77379
Want to know what your home might be worth? Contact us for a FREE valuation!

Our team is ready to help you sell your home for the highest possible price ASAP
Key Details
Property Type Single Family Home
Listing Status Sold
Purchase Type For Sale
Square Footage 3,795 sqft
Price per Sqft $187
Subdivision Champion Woods Estates Sec 01
MLS Listing ID 47685915
Sold Date 06/05/23
Style Ranch
Bedrooms 3
Full Baths 3
Half Baths 1
HOA Fees $163/ann
HOA Y/N 1
Year Built 2008
Annual Tax Amount $12,401
Tax Year 2022
Lot Size 0.270 Acres
Acres 0.2697
Property Description
Custom 1.5 story stucco design, located in a gated community. The driveway is made of paver stones creating a beautiful and distinctive look. The foyer is lavish, and features travertine tile flooring. Backyard has an outdoor BBQ & fireplace, which can be a great feature for entertaining guests or enjoying time outside. There are separate dining & seating areas, useful for hosting dinner parties or other gatherings. The pool has a beach entry, which can be a fun and convenient feature for swimmers of all ages. Brick back fence, with a beautiful and durable option for outdoor spaces. The kitchen is well-appointed with high-end appliances and finishes. There is a wine bar with an iron gate, which can be a great feature for wine enthusiasts or those who enjoy entertaining guests with wine.
The home has a paneled study, for those who work from home or need a quiet space for reading and studying. There is an upper game room with a storage closet for those who enjoy hosting game nights.
Location
State TX
County Harris
Area Champions Area
Rooms
Bedroom Description All Bedrooms Down,Sitting Area,Walk-In Closet
Other Rooms Breakfast Room, Den, Formal Dining, Gameroom Up, Home Office/Study, Utility Room in House, Wine Room
Master Bathroom Primary Bath: Double Sinks, Primary Bath: Jetted Tub, Primary Bath: Separate Shower
Interior
Interior Features Alarm System - Leased, Crown Molding, Drapes/Curtains/Window Cover, High Ceiling
Heating Central Gas
Cooling Central Electric
Fireplaces Number 2
Fireplaces Type Gaslog Fireplace
Exterior
Parking Features Attached Garage
Garage Spaces 3.0
Garage Description Auto Garage Door Opener, Double-Wide Driveway
Pool Gunite
Roof Type Composition
Street Surface Asphalt,Concrete
Accessibility Automatic Gate
Private Pool Yes
Building
Lot Description Cul-De-Sac, Subdivision Lot
Story 1
Foundation Slab
Lot Size Range 0 Up To 1/4 Acre
Builder Name Spillane
Sewer Public Sewer
Water Public Water, Water District
Structure Type Stucco
New Construction No
Schools
Elementary Schools Theiss Elementary School
Middle Schools Doerre Intermediate School
High Schools Klein High School
School District 32 - Klein
Others
HOA Fee Include Grounds,Limited Access Gates
Senior Community No
Restrictions Deed Restrictions
Tax ID 128-807-001-0026
Energy Description Attic Vents,Ceiling Fans,Digital Program Thermostat
Acceptable Financing Cash Sale, Conventional
Tax Rate 2.3367
Disclosures Mud, Sellers Disclosure
Listing Terms Cash Sale, Conventional
Financing Cash Sale,Conventional
Special Listing Condition Mud, Sellers Disclosure
Read Less

Bought with Compass RE Texas, LLC - The Woodlands
GET MORE INFORMATION




