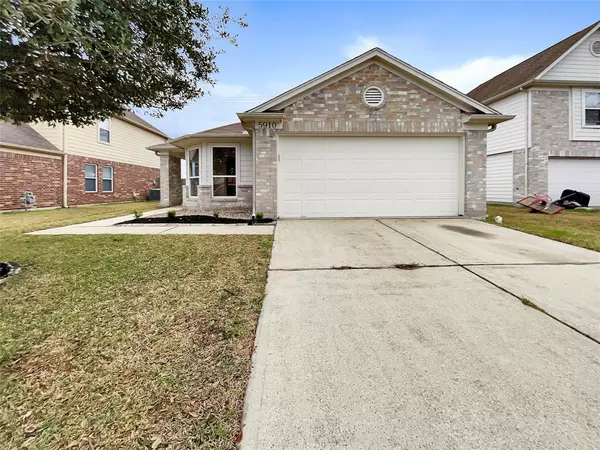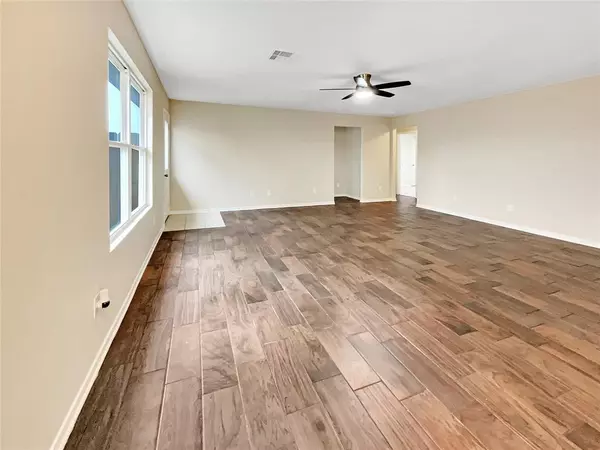For more information regarding the value of a property, please contact us for a free consultation.
5910 Juniper DR Baytown, TX 77521
Want to know what your home might be worth? Contact us for a FREE valuation!

Our team is ready to help you sell your home for the highest possible price ASAP
Key Details
Property Type Single Family Home
Listing Status Sold
Purchase Type For Sale
Square Footage 1,819 sqft
Price per Sqft $129
Subdivision Springfield Estates Sub Sec 8
MLS Listing ID 10426342
Sold Date 06/07/23
Style Traditional
Bedrooms 3
Full Baths 2
HOA Fees $28/ann
HOA Y/N 1
Year Built 2009
Annual Tax Amount $5,844
Tax Year 2022
Lot Size 5,500 Sqft
Acres 0.1263
Property Description
Come see this charming home now on the market! This home has fresh interior paint and partial flooring replacement. Windows create a light filled interior with well placed neutral accents. Step into the kitchen, complete with an eye catching stylish backsplash. Head to the spacious primary suite with good layout and closet included. Other bedrooms provide nice flexible living space. In the primary bathroom you'll find a separate tub and shower, plus plenty of under sink storage. Finally, the backyard, a great space for entertaining and enjoying the outdoors. Don't wait! Make this beautiful home yours today. This home has been virtually staged to illustrate its potential.
Location
State TX
County Harris
Area Baytown/Harris County
Interior
Interior Features Alarm System - Owned
Heating Central Gas
Cooling Central Electric
Fireplaces Number 1
Exterior
Parking Features Attached Garage
Garage Spaces 2.0
Roof Type Composition,Other
Private Pool No
Building
Lot Description Subdivision Lot
Story 1
Foundation Slab
Lot Size Range 0 Up To 1/4 Acre
Water Water District
Structure Type Brick,Other
New Construction No
Schools
Elementary Schools Victoria Walker Elementary School
Middle Schools Highlands Junior High School
High Schools Goose Creek Memorial
School District 23 - Goose Creek Consolidated
Others
Senior Community No
Restrictions Unknown
Tax ID 131-162-003-0028
Acceptable Financing Cash Sale, Conventional, FHA, VA
Tax Rate 2.8673
Disclosures Sellers Disclosure
Listing Terms Cash Sale, Conventional, FHA, VA
Financing Cash Sale,Conventional,FHA,VA
Special Listing Condition Sellers Disclosure
Read Less

Bought with Nextgen Real Estate Properties
GET MORE INFORMATION




