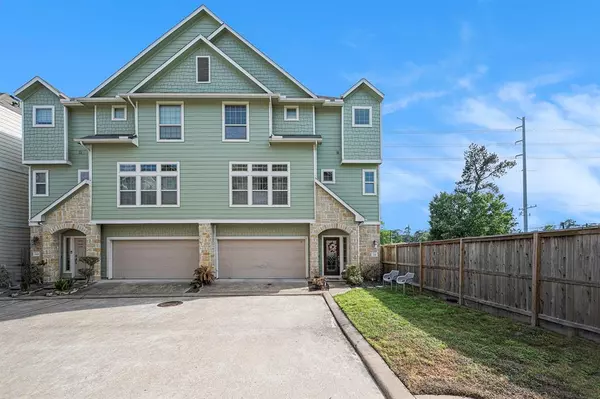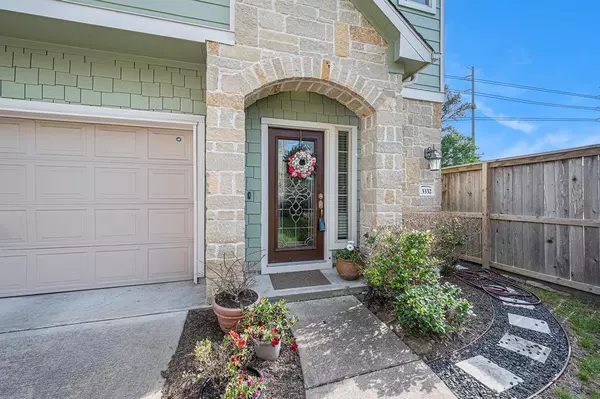For more information regarding the value of a property, please contact us for a free consultation.
3332 Leading Point DR Houston, TX 77091
Want to know what your home might be worth? Contact us for a FREE valuation!

Our team is ready to help you sell your home for the highest possible price ASAP
Key Details
Property Type Townhouse
Sub Type Townhouse
Listing Status Sold
Purchase Type For Sale
Square Footage 2,093 sqft
Price per Sqft $136
Subdivision Dominion Estates
MLS Listing ID 35301952
Sold Date 05/31/23
Style Contemporary/Modern,Traditional
Bedrooms 3
Full Baths 3
Half Baths 1
HOA Fees $295/mo
Year Built 2009
Annual Tax Amount $5,716
Tax Year 2022
Lot Size 1,594 Sqft
Property Description
Welcome to this charming and bright end-unit townhome near sought after Garden Oaks/Oak Forest area in gated community of Dominion Estates. This beautiful townhome features an open-concept main living area, wood plank ceramic floors, 3 Bedrooms, 3.5 bathrooms, 2 car garage, back patio, all overlooking a whimsical walking trail. This home also features, soaring 10 foot ceilings, comes pre-wired for surround sound, handsome double-paned windows that allow ample natural light to fill this beautiful home. The chefs kitchen boasts stainless steel appliances, (refrigerator included), granite countertops & large island open to over-sized living area. You'll love the generous primary bedroom with double-door entry to an inviting ensuite bathroom & large walk-in closet. Private bedroom complete with an ensuite bathroom on first floor. Hurry! Schedule your private showing today!
Location
State TX
County Harris
Area Northwest Houston
Rooms
Bedroom Description 1 Bedroom Down - Not Primary BR,Primary Bed - 3rd Floor
Other Rooms Living Area - 2nd Floor, Living/Dining Combo
Master Bathroom Half Bath, Primary Bath: Double Sinks, Primary Bath: Jetted Tub, Primary Bath: Separate Shower
Interior
Heating Central Gas
Cooling Central Electric
Flooring Carpet, Tile
Dryer Utilities 1
Laundry Utility Rm in House
Exterior
Exterior Feature Back Yard, Controlled Access
Parking Features Attached Garage
Garage Spaces 2.0
Roof Type Composition
Street Surface Concrete
Accessibility Automatic Gate
Private Pool No
Building
Faces North
Story 3
Unit Location On Corner
Entry Level Ground Level
Foundation Slab
Sewer Public Sewer
Water Public Water
Structure Type Cement Board
New Construction No
Schools
Elementary Schools Highland Heights Elementary School
Middle Schools Williams Middle School
High Schools Waltrip High School
School District 27 - Houston
Others
HOA Fee Include Exterior Building,Trash Removal,Water and Sewer
Senior Community No
Tax ID 129-834-001-0004
Ownership Full Ownership
Acceptable Financing Cash Sale, Conventional
Tax Rate 2.2019
Disclosures Sellers Disclosure
Listing Terms Cash Sale, Conventional
Financing Cash Sale,Conventional
Special Listing Condition Sellers Disclosure
Read Less

Bought with JLA Realty
GET MORE INFORMATION




