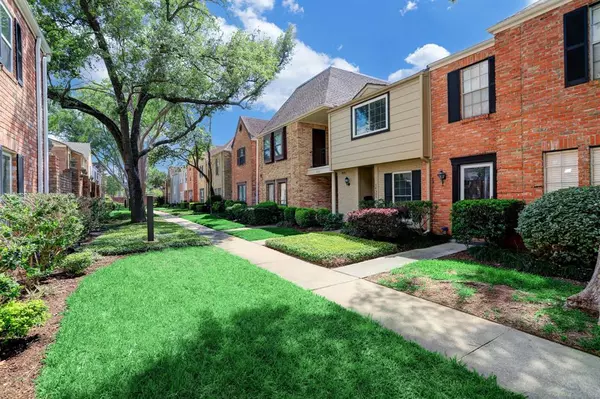For more information regarding the value of a property, please contact us for a free consultation.
14565 Misty Meadow LN Houston, TX 77079
Want to know what your home might be worth? Contact us for a FREE valuation!

Our team is ready to help you sell your home for the highest possible price ASAP
Key Details
Property Type Single Family Home
Listing Status Sold
Purchase Type For Sale
Square Footage 1,281 sqft
Price per Sqft $167
Subdivision Memorial Club T/H Sec 01
MLS Listing ID 64980785
Sold Date 05/22/23
Style Traditional
Bedrooms 2
Full Baths 2
Half Baths 1
HOA Fees $385/mo
HOA Y/N 1
Year Built 1973
Annual Tax Amount $3,664
Tax Year 2022
Lot Size 1,056 Sqft
Acres 0.0242
Property Description
Welcome home to 14565 Misty Meadow! A beautifully updated home throughout, 2-story with 2 bedrooms, 2 full private bathrooms and 1 downstairs half bath for guests! Open concept living area that flows effortlessly to your lovely kitchen with tons of gorgeous granite countertop in kitchen with beautiful tile wood flooring on the 1st floor. The updated windows provide you with the right amount of natural light throughout the house. Both bedrooms feature ensuite bathrooms with granite countertops and walk-in closets. Enjoy relaxed evenings in your private patio, perfect for a coffee break! Microwave and dishwasher included. Community amenities include playgrounds, 2 courtyard tennis, 3 pools, sand volleyball court, clubhouse and 24 hour security. Memorial is a desirable area, zoned to Stratford High School, walking distance to restaurants and coffee shops. Close to major highway I-10 and minutes from City Center. Contact us today for your private tour!
Location
State TX
County Harris
Area Memorial West
Rooms
Bedroom Description 2 Primary Bedrooms,All Bedrooms Up,En-Suite Bath,Walk-In Closet
Other Rooms Breakfast Room, Family Room, Kitchen/Dining Combo, Living Area - 1st Floor, Utility Room in House
Master Bathroom Half Bath, Primary Bath: Tub/Shower Combo, Secondary Bath(s): Double Sinks, Secondary Bath(s): Tub/Shower Combo
Kitchen Pantry
Interior
Interior Features 2 Staircases, Alarm System - Leased, Crown Molding, Fire/Smoke Alarm
Heating Central Electric
Cooling Central Electric
Flooring Tile, Vinyl Plank, Wood
Exterior
Exterior Feature Back Yard, Back Yard Fenced, Fully Fenced, Patio/Deck, Storage Shed, Subdivision Tennis Court
Carport Spaces 2
Garage Description Additional Parking, Converted Garage, Double-Wide Driveway
Roof Type Composition
Street Surface Asphalt
Private Pool No
Building
Lot Description Subdivision Lot
Faces West
Story 2
Foundation Slab
Lot Size Range 0 Up To 1/4 Acre
Sewer Public Sewer
Water Public Water
Structure Type Brick
New Construction No
Schools
Elementary Schools Thornwood Elementary School
Middle Schools Spring Forest Middle School
High Schools Stratford High School (Spring Branch)
School District 49 - Spring Branch
Others
HOA Fee Include Clubhouse,Courtesy Patrol,Grounds,Other,Recreational Facilities
Senior Community No
Restrictions No Restrictions
Tax ID 103-460-026-0002
Acceptable Financing Cash Sale, Conventional, FHA, VA
Tax Rate 2.3379
Disclosures Sellers Disclosure
Listing Terms Cash Sale, Conventional, FHA, VA
Financing Cash Sale,Conventional,FHA,VA
Special Listing Condition Sellers Disclosure
Read Less

Bought with Circa Real Estate LLC
GET MORE INFORMATION




