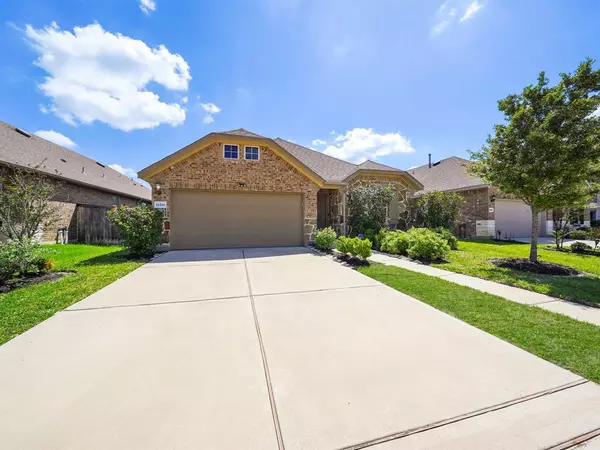For more information regarding the value of a property, please contact us for a free consultation.
11210 Victoria Hollow TRCE Richmond, TX 77406
Want to know what your home might be worth? Contact us for a FREE valuation!

Our team is ready to help you sell your home for the highest possible price ASAP
Key Details
Property Type Single Family Home
Listing Status Sold
Purchase Type For Sale
Square Footage 1,938 sqft
Price per Sqft $180
Subdivision Sendero Tr Sec 5
MLS Listing ID 49604675
Sold Date 05/25/23
Style Traditional
Bedrooms 3
Full Baths 2
HOA Fees $85/ann
HOA Y/N 1
Year Built 2018
Annual Tax Amount $10,017
Tax Year 2022
Lot Size 6,327 Sqft
Acres 0.1452
Property Description
Welcome home! Charming 3 bedroom, 2 bathroom home boasting over 1900 square feet is ready for its new owners! Upon entry, you are greeted with with high ceilings and spacious great room! Large family room is open to the kitchen and spacious dining room making it an ideal floor plan for entertaining. Beautiful gourmet island kitchen features stainless steel appliances, quartz countertops and walk in pantry! Island allows additional seating! Pocket office adjacent to the kitchen is a perfect work space! Beautiful dining area boasts and curved wall creating a elegant feel to the space! Large primary bedroom has an ensuite bathroom boasting a soaking tub, separate shower, and extended vanity with dual sinks. Secondary bedrooms are towards the front of the home. Large backyard with covered patio is perfect to relax during these upcoming warmer months! Home is close to playground and walking trails! Make sure to check out the photos for more on this amazing home!
Location
State TX
County Fort Bend
Area Fort Bend County North/Richmond
Rooms
Bedroom Description All Bedrooms Down,En-Suite Bath,Split Plan,Walk-In Closet
Other Rooms 1 Living Area, Family Room, Utility Room in House
Master Bathroom Primary Bath: Double Sinks, Primary Bath: Separate Shower, Primary Bath: Soaking Tub, Secondary Bath(s): Tub/Shower Combo
Kitchen Island w/o Cooktop, Kitchen open to Family Room, Walk-in Pantry
Interior
Interior Features Fire/Smoke Alarm, High Ceiling
Heating Central Gas
Cooling Central Electric
Flooring Carpet, Vinyl Plank
Exterior
Parking Features Attached Garage
Garage Spaces 2.0
Roof Type Composition
Private Pool No
Building
Lot Description Subdivision Lot
Story 1
Foundation Slab
Lot Size Range 0 Up To 1/4 Acre
Water Water District
Structure Type Brick,Vinyl
New Construction No
Schools
Elementary Schools Hubenak Elementary School
Middle Schools Roberts/Leaman Junior High School
High Schools Fulshear High School
School District 33 - Lamar Consolidated
Others
Senior Community No
Restrictions Deed Restrictions
Tax ID 6770-05-002-0540-901
Acceptable Financing Cash Sale, Conventional, FHA, VA
Tax Rate 3.2902
Disclosures Mud, Sellers Disclosure
Listing Terms Cash Sale, Conventional, FHA, VA
Financing Cash Sale,Conventional,FHA,VA
Special Listing Condition Mud, Sellers Disclosure
Read Less

Bought with HomePlus Realty Group



