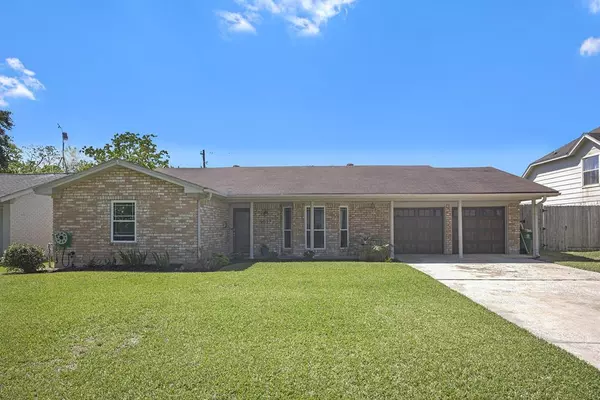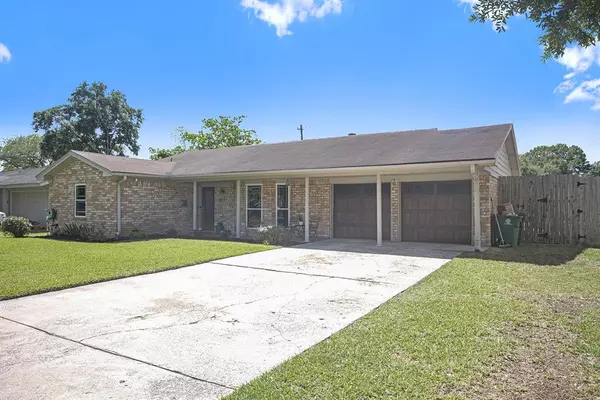For more information regarding the value of a property, please contact us for a free consultation.
9527 Fairdale LN Houston, TX 77063
Want to know what your home might be worth? Contact us for a FREE valuation!

Our team is ready to help you sell your home for the highest possible price ASAP
Key Details
Property Type Single Family Home
Listing Status Sold
Purchase Type For Sale
Square Footage 1,671 sqft
Price per Sqft $194
Subdivision Tanglewilde Sec 03
MLS Listing ID 34049921
Sold Date 05/17/23
Style Ranch
Bedrooms 3
Full Baths 2
Year Built 1958
Annual Tax Amount $7,162
Tax Year 2022
Lot Size 9,144 Sqft
Acres 0.2099
Property Description
Beautifully updated 3 bedroom, 2 bath home in Tanglewilde, surrounded by shopping, restaurants and services of the Westchase District! Great city-wide access nearby including Sam Houston Tollway, Westpark tollway, I-10 and 59! The home has updated flooring with Mohagany wood floors in the formals and bedrooms, and tile in the wide-open kitchen/den plus the baths. Bedrooms are comfortably sized; the Primary bedroom has two closets and an updated bath ensuite! The kitchen, with breakfast bar, and all bathrooms have granite countertops and natural stained cabinetry. The kitchen features stainless appliances. There are two garage spaces each with updated garage doors, and the utility is in the oversized garage. Such a beautiful back yard! Lush landscaping with a nice patio accessed by updated French doors from the den. Great price! Updated windows plus under-slab plumbing has been replaced! This is a fine property! Hurry to see this lovely home and make it your own today!
Location
State TX
County Harris
Area Briarmeadow/Tanglewilde
Rooms
Bedroom Description All Bedrooms Down,En-Suite Bath,Primary Bed - 1st Floor
Other Rooms Breakfast Room, Den, Formal Dining, Formal Living, Utility Room in Garage
Den/Bedroom Plus 3
Interior
Interior Features Alarm System - Owned, Drapes/Curtains/Window Cover, Fire/Smoke Alarm, Prewired for Alarm System
Heating Central Electric
Cooling Central Electric
Flooring Laminate
Exterior
Exterior Feature Back Yard Fenced, Patio/Deck
Parking Features Attached Garage
Garage Spaces 2.0
Garage Description Double-Wide Driveway
Roof Type Composition
Street Surface Asphalt,Concrete,Curbs
Private Pool No
Building
Lot Description Subdivision Lot
Story 1
Foundation Slab
Lot Size Range 0 Up To 1/4 Acre
Sewer Public Sewer
Water Public Water
Structure Type Brick
New Construction No
Schools
Elementary Schools Emerson Elementary School (Houston)
Middle Schools Revere Middle School
High Schools Wisdom High School
School District 27 - Houston
Others
Senior Community No
Restrictions Deed Restrictions
Tax ID 091-125-000-0011
Ownership Full Ownership
Energy Description Ceiling Fans
Acceptable Financing Cash Sale, Conventional
Tax Rate 2.2019
Disclosures Sellers Disclosure
Listing Terms Cash Sale, Conventional
Financing Cash Sale,Conventional
Special Listing Condition Sellers Disclosure
Read Less

Bought with 5th Stream Realty
GET MORE INFORMATION




