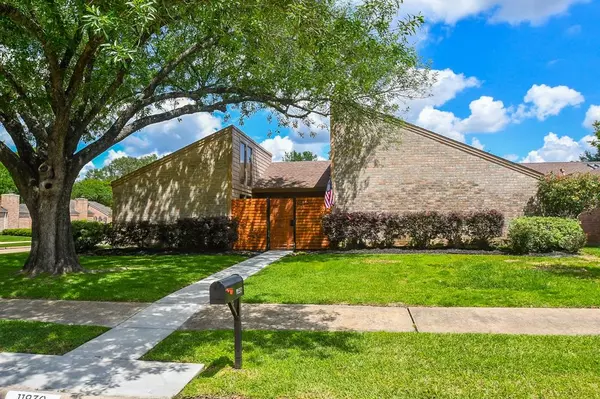For more information regarding the value of a property, please contact us for a free consultation.
11830 Spruce Hill DR Houston, TX 77077
Want to know what your home might be worth? Contact us for a FREE valuation!

Our team is ready to help you sell your home for the highest possible price ASAP
Key Details
Property Type Single Family Home
Listing Status Sold
Purchase Type For Sale
Square Footage 2,023 sqft
Price per Sqft $202
Subdivision Ashford Village
MLS Listing ID 9958112
Sold Date 05/16/23
Style Contemporary/Modern,Traditional
Bedrooms 3
Full Baths 2
HOA Fees $59/ann
HOA Y/N 1
Year Built 1975
Annual Tax Amount $6,899
Tax Year 2022
Lot Size 8,400 Sqft
Acres 0.1928
Property Description
multiple offers received. Please submit highest and best by Monday at 10:00 a.m. . Contemporary Modern meets the great outdoors is the best way to describe this beautifully remodeled & updated home w/a Backyard Oasis and playhouse. As you enter through the custom iron and wood gate, you're welcomed inside by Amazing Site Lines & Fabulous Flow from room to room over beautiful wood-look waterproof floors. Lots of updates: New water heater,electrical box&grounding system,plugs&switches, lighting, hardware, etc. Architectural details abound w/Soaring Ceilings accented by updated flooring, floor to ceiling windows, & a Fantastic Focal Fireplace! You'll be WOW'd by the Remodeled Kitchen & bathrooms, updated windows w/custom up/down shades. Great for entertaining parties both large and small, as your home is spacious inside or out with the Amazing Atrium and Enormous lusciously landscaped backyard w/oversized patio & the cute little playhouse. Great location with access to hike/bike trails
Location
State TX
County Harris
Area Energy Corridor
Rooms
Bedroom Description All Bedrooms Down,Multilevel Bedroom
Other Rooms Loft
Master Bathroom Primary Bath: Double Sinks, Primary Bath: Shower Only, Secondary Bath(s): Tub/Shower Combo, Vanity Area
Kitchen Island w/ Cooktop
Interior
Interior Features Atrium, Drapes/Curtains/Window Cover, High Ceiling
Heating Central Gas
Cooling Central Electric
Flooring Carpet, Tile
Fireplaces Number 1
Fireplaces Type Gaslog Fireplace
Exterior
Exterior Feature Back Yard Fenced, Patio/Deck, Sprinkler System
Parking Features Attached Garage
Garage Spaces 2.0
Roof Type Composition
Street Surface Concrete,Curbs,Gutters
Private Pool No
Building
Lot Description Corner, Cul-De-Sac, Subdivision Lot
Faces South
Story 1
Foundation Slab
Lot Size Range 0 Up To 1/4 Acre
Sewer Public Sewer
Water Public Water
Structure Type Brick,Cement Board
New Construction No
Schools
Elementary Schools Ashford/Shadowbriar Elementary School
Middle Schools West Briar Middle School
High Schools Westside High School
School District 27 - Houston
Others
Senior Community No
Restrictions Deed Restrictions
Tax ID 107-874-000-0020
Energy Description Attic Vents,Ceiling Fans,Digital Program Thermostat,HVAC>13 SEER
Tax Rate 2.2019
Disclosures Sellers Disclosure
Special Listing Condition Sellers Disclosure
Read Less

Bought with Fathom Realty
GET MORE INFORMATION




