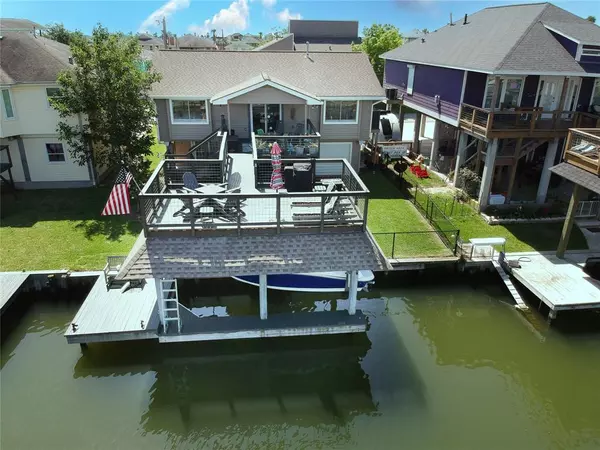For more information regarding the value of a property, please contact us for a free consultation.
603 Warsaw ST Bayou Vista, TX 77563
Want to know what your home might be worth? Contact us for a FREE valuation!

Our team is ready to help you sell your home for the highest possible price ASAP
Key Details
Property Type Single Family Home
Listing Status Sold
Purchase Type For Sale
Square Footage 1,800 sqft
Price per Sqft $236
Subdivision New Bayou Vista 4B
MLS Listing ID 95301294
Sold Date 05/24/23
Style Traditional
Bedrooms 3
Full Baths 3
Year Built 1977
Annual Tax Amount $9,962
Tax Year 2022
Lot Size 4,600 Sqft
Acres 0.1056
Property Description
Amazing sunsets from your upstairs party deck & covered patio. Entertain on the covered lower level with access to the boat lift & deck/fishing area. Lots of updates done in 2016, exterior staircase, deck railings, Interior Oak/iron staircase and railing. Enjoy the 3-2 split plan, Gourmet kitchen w/freshly painted cabinets, new knobs & soft close. 2016 Granite countertops, tile backsplash, ss double oven, cooktop, dishwasher, disposal, hood vent. Refrigerator 2022. Vinyl plank flooring den, dining & kitchen. Den, primary plus one secondary bedroom with waterviews. Primary & hall baths updated w/granite countertops & fixtures, mirrors. Access to lower level via interior stairs to finished room, full bath & utility area. See attached list of improvements since 2018. AC, furnace & ductwork 2019. Outer deck boards replaced and painted 2023. Fishing, crabbing, entertaining will be your new way of life on the water! Professional Photos coming soon!
Location
State TX
County Galveston
Area Bayou Vista
Rooms
Bedroom Description All Bedrooms Up,En-Suite Bath,Primary Bed - 2nd Floor,Split Plan,Walk-In Closet
Other Rooms 1 Living Area, Gameroom Down, Living Area - 2nd Floor, Living/Dining Combo, Utility Room in House
Master Bathroom Primary Bath: Tub/Shower Combo, Secondary Bath(s): Tub/Shower Combo
Kitchen Pantry, Soft Closing Cabinets
Interior
Interior Features Balcony, Drapes/Curtains/Window Cover, Dryer Included, Refrigerator Included, Washer Included
Heating Central Gas
Cooling Central Electric
Flooring Carpet, Tile, Vinyl Plank
Exterior
Exterior Feature Back Yard, Balcony, Covered Patio/Deck, Partially Fenced, Patio/Deck
Parking Features Attached Garage
Garage Spaces 1.0
Garage Description Auto Garage Door Opener
Waterfront Description Boat House,Boat Lift,Boat Slip,Bulkhead,Canal Front,Canal View,Pier
Roof Type Composition
Street Surface Asphalt
Private Pool No
Building
Lot Description Subdivision Lot, Water View, Waterfront
Story 2
Foundation On Stilts
Lot Size Range 0 Up To 1/4 Acre
Water Water District
Structure Type Cement Board,Vinyl
New Construction No
Schools
Elementary Schools Hayley Elementary School
Middle Schools La Marque Middle School (Texas City)
High Schools La Marque High School
School District 52 - Texas City
Others
Senior Community No
Restrictions Deed Restrictions
Tax ID 5289-0000-0603-000
Energy Description Ceiling Fans
Acceptable Financing Cash Sale, Conventional, FHA
Tax Rate 2.551
Disclosures Mud, Sellers Disclosure
Listing Terms Cash Sale, Conventional, FHA
Financing Cash Sale,Conventional,FHA
Special Listing Condition Mud, Sellers Disclosure
Read Less

Bought with Coldwell Banker Realty - Houston Bay Area
GET MORE INFORMATION




