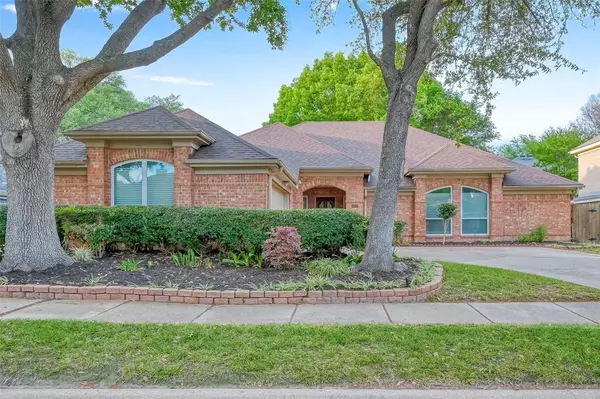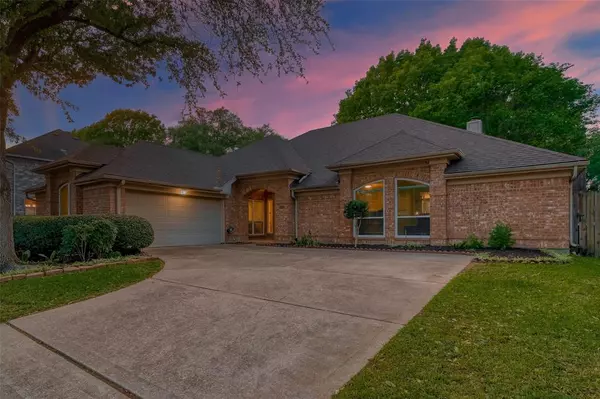For more information regarding the value of a property, please contact us for a free consultation.
14122 Woodville Gardens DR Houston, TX 77077
Want to know what your home might be worth? Contact us for a FREE valuation!

Our team is ready to help you sell your home for the highest possible price ASAP
Key Details
Property Type Single Family Home
Listing Status Sold
Purchase Type For Sale
Square Footage 2,524 sqft
Price per Sqft $186
Subdivision Briarhills
MLS Listing ID 3143506
Sold Date 05/19/23
Style Traditional
Bedrooms 3
Full Baths 2
Half Baths 1
HOA Fees $64/ann
HOA Y/N 1
Year Built 1990
Annual Tax Amount $8,759
Tax Year 2022
Lot Size 6,390 Sqft
Acres 0.1467
Property Description
Highly desirable Briarhills community 1 story all brick in the heart of the energy corridor! Updated with designer and modern finishes throughout! 3 bedrooms and 2.5 baths, Formal dining with beautiful wood columns and tray ceilings, Spacious unique central formal living room with elegant coffered ceilings and wood floors that carry throughout all bedrooms. Family room with designer paint , cozy fire place and open to the kitchen perfect for being together. Large central island kitchen with white cabinets , stainless appliances, breakfast room and ample counter and storage space. Oversize primary bedroom with beautiful personal fire place, seating area and direct access to back patio area. Primary bath with updated modern lighting, designer paint, frameless glass separate shower with full tile surround. Double pane windows all around. Paver patio with pergola cover and low maintenance shaded back yard.
Location
State TX
County Harris
Area Energy Corridor
Rooms
Bedroom Description En-Suite Bath,Sitting Area,Walk-In Closet
Other Rooms Breakfast Room, Family Room, Formal Dining, Formal Living, Utility Room in House
Master Bathroom Half Bath, Primary Bath: Jetted Tub, Primary Bath: Separate Shower
Kitchen Breakfast Bar, Island w/ Cooktop, Kitchen open to Family Room, Pantry
Interior
Interior Features Crown Molding, Drapes/Curtains/Window Cover, Formal Entry/Foyer, High Ceiling
Heating Central Gas
Cooling Central Electric
Flooring Engineered Wood, Laminate, Tile
Fireplaces Number 2
Fireplaces Type Gaslog Fireplace
Exterior
Exterior Feature Back Yard Fenced, Patio/Deck, Sprinkler System
Parking Features Attached Garage
Garage Spaces 2.0
Roof Type Composition
Street Surface Concrete,Curbs
Private Pool No
Building
Lot Description Subdivision Lot
Story 1
Foundation Slab
Lot Size Range 0 Up To 1/4 Acre
Sewer Public Sewer
Water Public Water
Structure Type Brick
New Construction No
Schools
Elementary Schools Bush Elementary School (Houston)
Middle Schools West Briar Middle School
High Schools Westside High School
School District 27 - Houston
Others
HOA Fee Include Recreational Facilities
Senior Community No
Restrictions Deed Restrictions
Tax ID 115-202-018-0051
Ownership Fractional Ownership
Energy Description Ceiling Fans,Digital Program Thermostat,Insulated/Low-E windows
Acceptable Financing Cash Sale, Conventional, FHA, VA
Tax Rate 2.2019
Disclosures Corporate Listing
Listing Terms Cash Sale, Conventional, FHA, VA
Financing Cash Sale,Conventional,FHA,VA
Special Listing Condition Corporate Listing
Read Less

Bought with RealtyOne Plus, LLC
GET MORE INFORMATION




