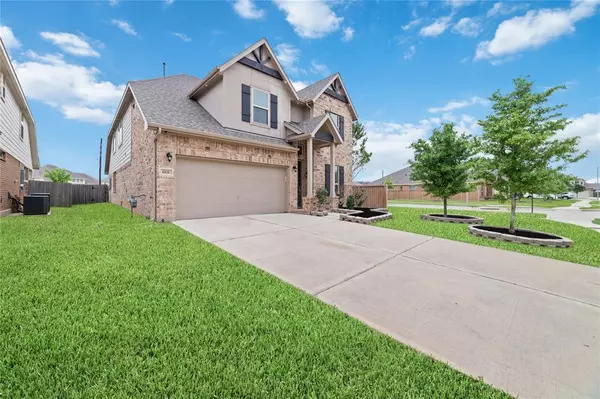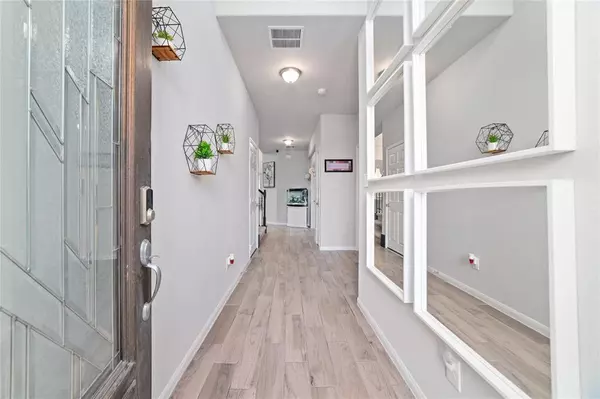For more information regarding the value of a property, please contact us for a free consultation.
6111 Mapleton Meadow LN Richmond, TX 77407
Want to know what your home might be worth? Contact us for a FREE valuation!

Our team is ready to help you sell your home for the highest possible price ASAP
Key Details
Property Type Single Family Home
Listing Status Sold
Purchase Type For Sale
Square Footage 2,887 sqft
Price per Sqft $161
Subdivision Fieldstone Sec 15
MLS Listing ID 30616549
Sold Date 05/15/23
Style Traditional
Bedrooms 4
Full Baths 3
HOA Fees $59/ann
HOA Y/N 1
Year Built 2019
Annual Tax Amount $8,806
Tax Year 2022
Lot Size 6,310 Sqft
Acres 0.1449
Property Description
Back on Market at no fault of the sellers. Pls call the listing agent for detail. Beautiful 2-story Northeast facing home on a corner lot in a prime location of Richmond, Texas. The 4BR home (2 bedrooms down, and 2 bedrms up), has a private home office with French Doors, and an open concept kitchen, dining and living rm with high ceilings and lots of natural light. The second floor has a Media rm which is perfect for relaxing, and Game room or flex rm overlooking the kitchen on the main floor. The primary bedrm is large enough for a king sized bedroom set, with its own primary bathrm suite, with dual sinks, a garden tub and walk-in closet. The outdoor space has an extended patio, which is perfect for entertaining. The Fieldstone subdivision is zoned to prime Ft Bend ISD schools including Travis HS. Residents have access to a private clubhouse, playgrounds, pools, splashpads, and miles of walking trails. It is minutes from Grand Parkway 99 and the WPT for easy access into Houston.
Location
State TX
County Fort Bend
Community Fieldstone
Area Fort Bend County North/Richmond
Rooms
Bedroom Description 2 Bedrooms Down,Primary Bed - 1st Floor,Walk-In Closet
Other Rooms 1 Living Area, Den, Family Room, Gameroom Up, Home Office/Study, Kitchen/Dining Combo, Living Area - 1st Floor, Living/Dining Combo, Utility Room in House
Master Bathroom Primary Bath: Double Sinks, Primary Bath: Separate Shower, Primary Bath: Soaking Tub, Secondary Bath(s): Tub/Shower Combo
Den/Bedroom Plus 4
Kitchen Island w/o Cooktop, Kitchen open to Family Room, Pantry, Walk-in Pantry
Interior
Interior Features Alarm System - Owned, Fire/Smoke Alarm, High Ceiling, Prewired for Alarm System
Heating Central Gas
Cooling Central Electric
Flooring Carpet, Tile
Fireplaces Type Mock Fireplace
Exterior
Exterior Feature Back Yard, Back Yard Fenced, Patio/Deck, Private Driveway
Parking Features Attached Garage
Garage Spaces 2.0
Garage Description Auto Garage Door Opener
Roof Type Composition
Street Surface Concrete,Curbs
Private Pool No
Building
Lot Description Corner, Subdivision Lot
Faces East,North,Northeast
Story 2
Foundation Slab
Lot Size Range 0 Up To 1/4 Acre
Builder Name K. Hovnanian
Water Water District
Structure Type Brick
New Construction No
Schools
Elementary Schools Oakland Elementary School
Middle Schools Bowie Middle School (Fort Bend)
High Schools Travis High School (Fort Bend)
School District 19 - Fort Bend
Others
HOA Fee Include Clubhouse,Recreational Facilities
Senior Community No
Restrictions Deed Restrictions
Tax ID 3104-15-003-0140-907
Acceptable Financing Cash Sale, Conventional, FHA, VA
Tax Rate 2.6808
Disclosures Exclusions, Mud, Sellers Disclosure
Listing Terms Cash Sale, Conventional, FHA, VA
Financing Cash Sale,Conventional,FHA,VA
Special Listing Condition Exclusions, Mud, Sellers Disclosure
Read Less

Bought with RE/MAX Signature
GET MORE INFORMATION




