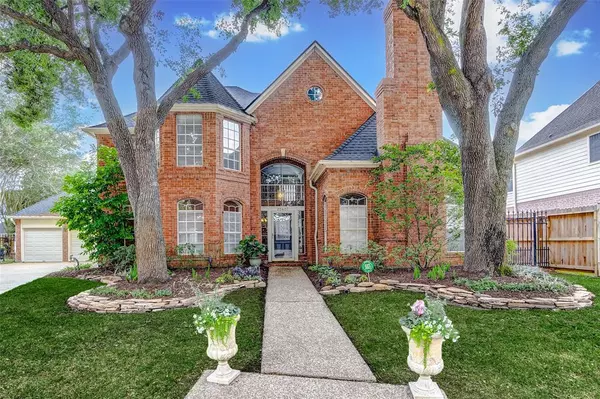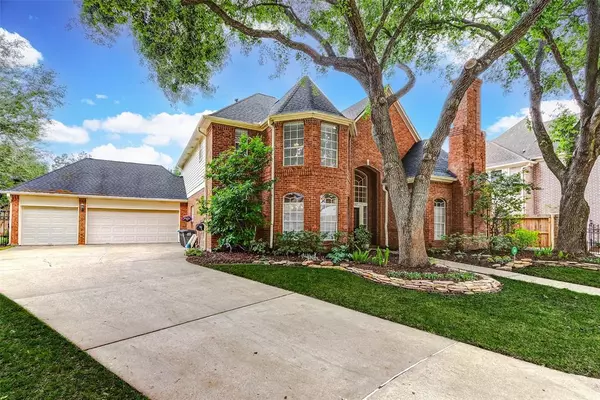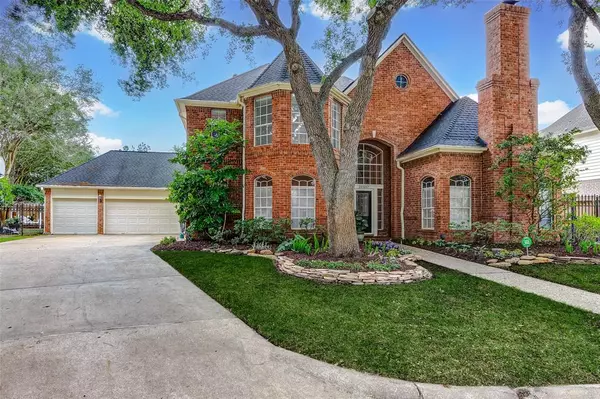For more information regarding the value of a property, please contact us for a free consultation.
20407 Chapel Glen CT Katy, TX 77450
Want to know what your home might be worth? Contact us for a FREE valuation!

Our team is ready to help you sell your home for the highest possible price ASAP
Key Details
Property Type Single Family Home
Listing Status Sold
Purchase Type For Sale
Square Footage 3,442 sqft
Price per Sqft $151
Subdivision Kelliwood Gardens Sec 01
MLS Listing ID 69429719
Sold Date 05/23/23
Style Traditional
Bedrooms 4
Full Baths 3
Half Baths 1
HOA Fees $70/ann
HOA Y/N 1
Year Built 1991
Annual Tax Amount $8,088
Tax Year 2022
Lot Size 9,525 Sqft
Acres 0.2187
Property Description
**NO MORE SHOWINGS - Multiple offers received.**Prepare to fall in love with every aspect of this exquisite home! From the beautiful mature trees & 3-car garage to the refreshing swimming pool, this residence boasts every feature you desire. With generously sized bedrooms, a dedicated office/study, & ample storage space throughout, you will use every inch of this home. The owners have spared no expense with numerous updates, such as elegant wood flooring, new carpet, & a renovated primary bathroom with Italian crafted custom cabinets (complete with outlets in the drawers). The semi-professional kitchen has also been modernized with granite counters, a new dishwasher, GE downdraft electric cooktop, double ovens, & white cabinets. Outdoors you will appreciate the new fence, leaf guards on the gutters & a sprinkler system to keep your landscaping lush & vibrant.
Location
State TX
County Harris
Area Katy - Southeast
Rooms
Bedroom Description En-Suite Bath,Primary Bed - 1st Floor,Walk-In Closet
Other Rooms 1 Living Area, Breakfast Room, Formal Dining, Gameroom Up, Home Office/Study, Utility Room in House
Master Bathroom Half Bath, Primary Bath: Shower Only, Secondary Bath(s): Tub/Shower Combo
Kitchen Island w/o Cooktop, Pantry
Interior
Interior Features Crown Molding, Drapes/Curtains/Window Cover, Fire/Smoke Alarm, Formal Entry/Foyer, High Ceiling, Prewired for Alarm System
Heating Central Gas
Cooling Central Electric
Flooring Carpet, Tile, Wood
Fireplaces Number 2
Fireplaces Type Gas Connections, Gaslog Fireplace
Exterior
Exterior Feature Back Yard, Back Yard Fenced, Sprinkler System
Parking Features Attached Garage, Oversized Garage
Garage Spaces 3.0
Garage Description Additional Parking, Auto Garage Door Opener, Single-Wide Driveway
Pool Gunite
Roof Type Composition
Street Surface Concrete,Curbs,Gutters
Private Pool Yes
Building
Lot Description Cul-De-Sac, Subdivision Lot
Faces North
Story 2
Foundation Slab
Lot Size Range 0 Up To 1/4 Acre
Water Water District
Structure Type Brick,Cement Board
New Construction No
Schools
Elementary Schools Hayes Elementary School
Middle Schools Mcmeans Junior High School
High Schools Taylor High School (Katy)
School District 30 - Katy
Others
HOA Fee Include Grounds,Recreational Facilities
Senior Community No
Restrictions Deed Restrictions
Tax ID 117-032-005-0025
Energy Description Attic Vents,Ceiling Fans,Digital Program Thermostat,Energy Star Appliances,High-Efficiency HVAC,Insulated Doors
Acceptable Financing Cash Sale, Conventional, FHA, Investor, VA
Tax Rate 2.2022
Disclosures Mud, Sellers Disclosure
Listing Terms Cash Sale, Conventional, FHA, Investor, VA
Financing Cash Sale,Conventional,FHA,Investor,VA
Special Listing Condition Mud, Sellers Disclosure
Read Less

Bought with NextHome Centurion Realty
GET MORE INFORMATION




