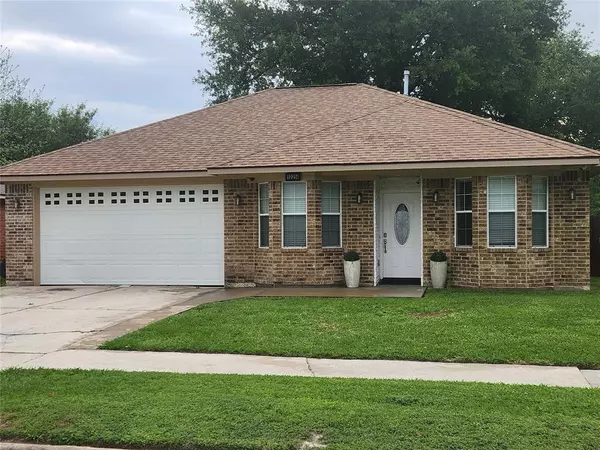For more information regarding the value of a property, please contact us for a free consultation.
12214 W Marsham CIR Houston, TX 77066
Want to know what your home might be worth? Contact us for a FREE valuation!

Our team is ready to help you sell your home for the highest possible price ASAP
Key Details
Property Type Single Family Home
Listing Status Sold
Purchase Type For Sale
Square Footage 1,421 sqft
Price per Sqft $175
Subdivision Northcliffe Manor Sec 01
MLS Listing ID 53079920
Sold Date 05/17/23
Style Traditional
Bedrooms 4
Full Baths 2
HOA Fees $21/ann
HOA Y/N 1
Year Built 2016
Annual Tax Amount $5,505
Tax Year 2022
Lot Size 5,775 Sqft
Acres 0.1326
Property Description
Welcome to this beautiful one story traditional home on Northcliff Manor neighborhood with park and pool within 4 minutes of walking distance.
Brick and siding exterior with two car attached garage.
Owner's suite, three guest bedrooms and two full bathrooms!
11 Feet ceiling Height in Living room and 9 Feet ceiling height in bedrooms
Updated kitchen with gas range, granite counters, stainless steel sink, and tile backsplash overlooks the family room.
Ceramic tile on bathrooms floor and luxury laminate floor in the living area and bedrooms offers an easy way to maintain and clean the floors.
Family room area features double glass doors leading to a covered patio and backyard with a nice size storage shed!
Large backyard is perfect for outdoor dining, relaxation, and entertaining guests !
The patio is the ideal spot for enjoying warm summer nights or hosting a barbecue with family and friends.
Easy access to 45, Beltway 8 and 249. About 10 minutes drive to Willowbrook Mall.
Location
State TX
County Harris
Area 1960/Cypress Creek South
Rooms
Bedroom Description All Bedrooms Down
Other Rooms 1 Living Area, Formal Dining
Master Bathroom Primary Bath: Jetted Tub
Kitchen Pantry, Soft Closing Cabinets, Soft Closing Drawers, Walk-in Pantry
Interior
Interior Features Alarm System - Owned, Crown Molding, Fire/Smoke Alarm, High Ceiling, Wired for Sound
Heating Central Gas
Cooling Central Electric
Flooring Laminate, Tile
Exterior
Exterior Feature Exterior Gas Connection, Fully Fenced, Patio/Deck, Storage Shed
Parking Features Attached Garage
Garage Spaces 2.0
Garage Description Additional Parking
Roof Type Composition
Street Surface Concrete,Curbs
Private Pool No
Building
Lot Description Subdivision Lot
Story 1
Foundation Slab
Lot Size Range 0 Up To 1/4 Acre
Sewer Public Sewer
Water Water District
Structure Type Brick,Cement Board
New Construction No
Schools
Elementary Schools Kaiser Elementary School
Middle Schools Wunderlich Intermediate School
High Schools Klein Forest High School
School District 32 - Klein
Others
Senior Community No
Restrictions Deed Restrictions
Tax ID 114-440-003-0021
Ownership Full Ownership
Energy Description Digital Program Thermostat,Energy Star/CFL/LED Lights,Energy Star/Reflective Roof,HVAC>13 SEER,Insulated Doors,Insulated/Low-E windows,Radiant Attic Barrier,Tankless/On-Demand H2O Heater
Acceptable Financing Cash Sale, Conventional, FHA, Investor, VA
Tax Rate 2.5726
Disclosures Mud, Owner/Agent, Sellers Disclosure
Listing Terms Cash Sale, Conventional, FHA, Investor, VA
Financing Cash Sale,Conventional,FHA,Investor,VA
Special Listing Condition Mud, Owner/Agent, Sellers Disclosure
Read Less

Bought with Trinity Realty TX
GET MORE INFORMATION




