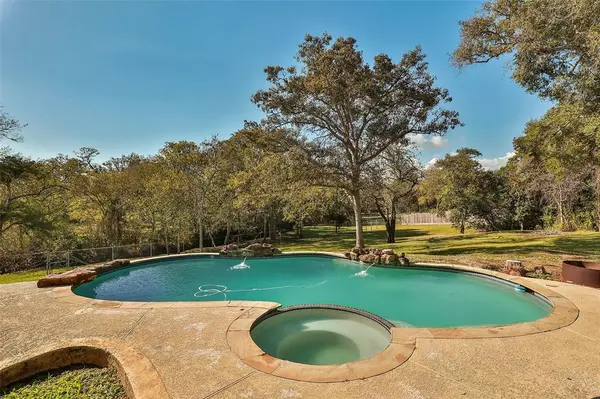For more information regarding the value of a property, please contact us for a free consultation.
1403 Magnolia BND W Baytown, TX 77523
Want to know what your home might be worth? Contact us for a FREE valuation!

Our team is ready to help you sell your home for the highest possible price ASAP
Key Details
Property Type Single Family Home
Listing Status Sold
Purchase Type For Sale
Square Footage 2,961 sqft
Price per Sqft $175
Subdivision Southern Plantation Estate
MLS Listing ID 44099726
Sold Date 05/15/23
Style Traditional
Bedrooms 4
Full Baths 2
Half Baths 1
HOA Fees $37/ann
HOA Y/N 1
Year Built 2003
Annual Tax Amount $7,250
Tax Year 2022
Lot Size 1.166 Acres
Acres 1.166
Property Description
This is what you've been waiting for! Beautiful white brick home situated on 1.17 acres backing up to Cotton Bayou & located at the end of a quiet cul-de-sac. Downstairs living area is large & open, with a picturesque view of the pool, huge, mature trees, & bayou birdlife out back. Primary suite includes en-suite bath with his & her sinks, walk-in closet, soaker tub & separate shower. Upstairs features a game room, three additional bedrooms, & a jack & jill bath with separate vanity areas. Large, detached garage has a 220 volt panel run to it, perfect for a craftsman's toys. Front yard is beautifully landscaped & maintained. Walk out back into your gently-sloping backyard to crab in the bayou & enjoy the idyllic & peaceful view with no back neighbors. NEW 2022 ROOF! Located in the established Plantation subdivision w/ private boat ramp. Sellers downsizing-appliances/furniture negotiable.
Location
State TX
County Chambers
Area Chambers County West
Rooms
Bedroom Description En-Suite Bath,Primary Bed - 1st Floor
Other Rooms Breakfast Room, Family Room, Formal Dining, Gameroom Up, Living Area - 1st Floor, Living Area - 2nd Floor, Living/Dining Combo, Utility Room in House
Master Bathroom Half Bath, Primary Bath: Double Sinks, Primary Bath: Separate Shower, Primary Bath: Soaking Tub, Secondary Bath(s): Double Sinks, Secondary Bath(s): Tub/Shower Combo, Vanity Area
Kitchen Breakfast Bar
Interior
Interior Features Alarm System - Owned
Heating Central Gas
Cooling Central Electric
Flooring Laminate, Tile
Fireplaces Number 1
Fireplaces Type Gaslog Fireplace
Exterior
Exterior Feature Back Green Space, Back Yard Fenced, Covered Patio/Deck, Storage Shed
Parking Features Detached Garage, Oversized Garage
Garage Spaces 3.0
Garage Description Additional Parking, Double-Wide Driveway, Workshop
Pool Gunite, Heated, In Ground
Waterfront Description Bayou Frontage
Roof Type Composition
Private Pool Yes
Building
Lot Description Cul-De-Sac, Waterfront
Faces Southeast
Story 2
Foundation Slab
Lot Size Range 1 Up to 2 Acres
Sewer Other Water/Sewer
Water Aerobic, Other Water/Sewer
Structure Type Brick,Cement Board
New Construction No
Schools
Elementary Schools Barbers Hill South Elementary School
Middle Schools Barbers Hill South Middle School
High Schools Barbers Hill High School
School District 6 - Barbers Hill
Others
HOA Fee Include Other
Senior Community No
Restrictions Deed Restrictions
Tax ID 36888
Energy Description Solar Screens
Acceptable Financing Cash Sale, Conventional, FHA, USDA Loan, VA
Tax Rate 1.656
Disclosures Other Disclosures, Sellers Disclosure
Listing Terms Cash Sale, Conventional, FHA, USDA Loan, VA
Financing Cash Sale,Conventional,FHA,USDA Loan,VA
Special Listing Condition Other Disclosures, Sellers Disclosure
Read Less

Bought with Houston Realty
GET MORE INFORMATION




