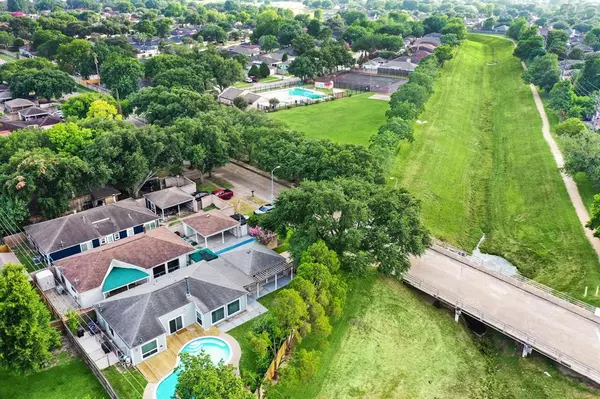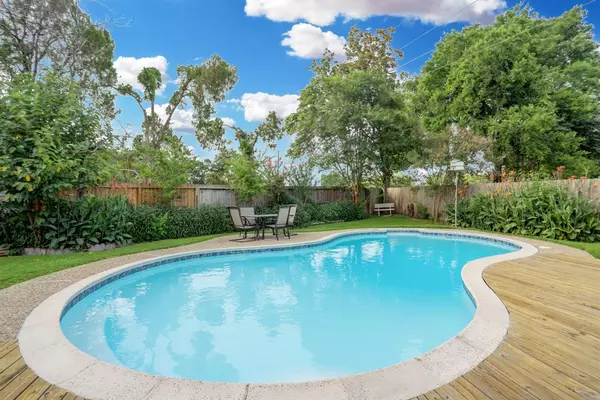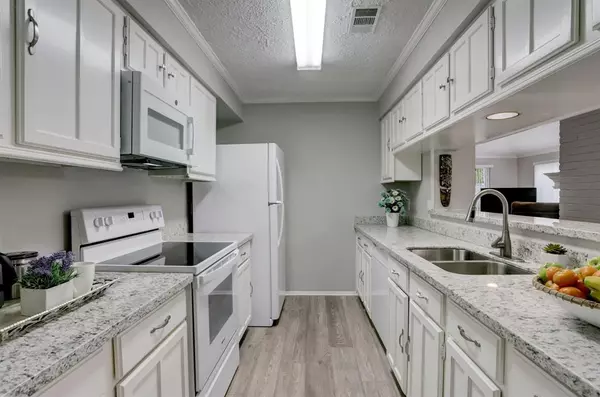For more information regarding the value of a property, please contact us for a free consultation.
3647 Vineyard DR Houston, TX 77082
Want to know what your home might be worth? Contact us for a FREE valuation!

Our team is ready to help you sell your home for the highest possible price ASAP
Key Details
Property Type Single Family Home
Listing Status Sold
Purchase Type For Sale
Square Footage 1,424 sqft
Price per Sqft $196
Subdivision Wingate Sec 02
MLS Listing ID 73670462
Sold Date 07/13/23
Style Ranch,Traditional
Bedrooms 2
Full Baths 2
HOA Fees $16/ann
HOA Y/N 1
Year Built 1981
Annual Tax Amount $4,268
Tax Year 2022
Lot Size 7,379 Sqft
Acres 0.1694
Property Description
Opportunity for a buyer to hit the jackpot! Fully updated jewel is situated on an enormous, elevated lot that sides to Brays Bayou (NEVER FLOODED) and across from the community rec center affording privacy and spectacular views.A huge Live Oak tree shades the private gate that leads to the special yard with a recently resurfaced sparkling pool and expansive deck surrounded with lush flowering landscaping.Sprinkler system. Owners have tastefully renovated inside with high end laminate flooring throughout, updated kitchen (fridge will convey) and baths, recent blinds and fresh paint. Tons of natural light pours into smart split floorplan through updated window and doors. The primary suite features a walk-in closet and a bath with dual sinks and updated oversized shower. A generous adjoining flexible space is perfect for a home office, nursery or exercise room.Total HVAC update includes new duct work and NEST thermostat. This home is a class of its own and won't last long.
Location
State TX
County Harris
Area Mission Bend Area
Rooms
Bedroom Description All Bedrooms Down,Primary Bed - 1st Floor,Sitting Area,Split Plan,Walk-In Closet
Other Rooms 1 Living Area, Family Room, Formal Dining, Utility Room in House
Master Bathroom Primary Bath: Double Sinks, Primary Bath: Shower Only, Secondary Bath(s): Tub/Shower Combo, Vanity Area
Den/Bedroom Plus 3
Kitchen Breakfast Bar, Pantry
Interior
Interior Features Alarm System - Owned, Drapes/Curtains/Window Cover, Fire/Smoke Alarm, High Ceiling, Refrigerator Included
Heating Central Electric
Cooling Central Electric
Flooring Laminate
Fireplaces Number 1
Fireplaces Type Wood Burning Fireplace
Exterior
Exterior Feature Back Green Space, Back Yard, Back Yard Fenced, Fully Fenced, Patio/Deck, Private Driveway, Side Yard, Sprinkler System
Parking Features Attached/Detached Garage
Garage Spaces 2.0
Carport Spaces 2
Garage Description Auto Garage Door Opener, Double-Wide Driveway
Pool Gunite, In Ground
Roof Type Composition
Street Surface Concrete,Curbs,Gutters
Private Pool Yes
Building
Lot Description Corner, Greenbelt, Subdivision Lot
Faces West
Story 1
Foundation Slab
Lot Size Range 0 Up To 1/4 Acre
Water Water District
Structure Type Brick
New Construction No
Schools
Elementary Schools Rees Elementary School
Middle Schools Albright Middle School
High Schools Aisd Draw
School District 2 - Alief
Others
HOA Fee Include Grounds,Recreational Facilities
Senior Community No
Restrictions Deed Restrictions,Restricted
Tax ID 114-669-011-0001
Ownership Full Ownership
Energy Description Attic Vents,Ceiling Fans,Digital Program Thermostat,Insulation - Batt
Acceptable Financing Cash Sale, Conventional, FHA, Investor, VA
Tax Rate 2.3568
Disclosures Mud, Sellers Disclosure
Listing Terms Cash Sale, Conventional, FHA, Investor, VA
Financing Cash Sale,Conventional,FHA,Investor,VA
Special Listing Condition Mud, Sellers Disclosure
Read Less

Bought with Berkshire Hathaway HomeServices Premier Properties



