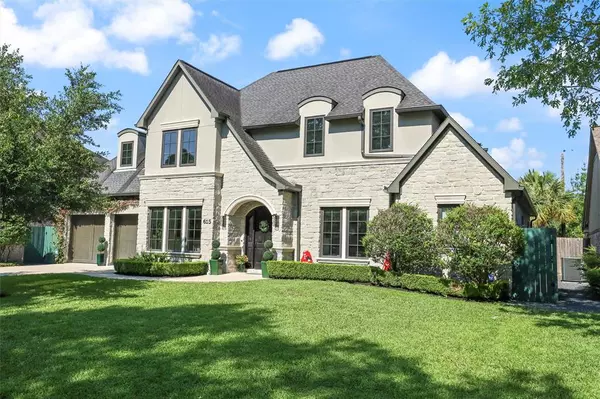For more information regarding the value of a property, please contact us for a free consultation.
615 Attingham DR Houston, TX 77024
Want to know what your home might be worth? Contact us for a FREE valuation!

Our team is ready to help you sell your home for the highest possible price ASAP
Key Details
Property Type Single Family Home
Listing Status Sold
Purchase Type For Sale
Square Footage 4,723 sqft
Price per Sqft $395
Subdivision Fonn Villas 4
MLS Listing ID 40371777
Sold Date 07/17/23
Style Traditional
Bedrooms 5
Full Baths 4
Half Baths 1
HOA Fees $56/ann
HOA Y/N 1
Year Built 2013
Annual Tax Amount $38,642
Tax Year 2022
Lot Size 8,580 Sqft
Acres 0.197
Property Description
Quietly tucked away on a cul-de-sac, yet within walking distance to all your needs, City Center and
Bendwood Park, this extremely well maintained custom home is one of a kind. 5 large bedrooms (3 ensuite), his and hers walk-in closets, a fully equipped and furnished theater room and downstairs office complete this bright and airy family home. The custom built kitchen displays Subzero and Wolf appliances, as well as a wet bar and large walk in pantry. The backyard boasts a heated pool and spa, along with a built-in gas firepit and a covered outdoor kitchen with fireplace. Custom blinds throughout and surround sound systems in living, dining, theater and outdoor spaces. Too many other upgrades to list. This house has never flooded. Come in and see for yourself!
Location
State TX
County Harris
Area Memorial West
Rooms
Bedroom Description En-Suite Bath,Primary Bed - 1st Floor,Sitting Area,Walk-In Closet
Other Rooms 1 Living Area, Breakfast Room, Family Room, Formal Dining, Living Area - 1st Floor, Media, Utility Room in House
Kitchen Butler Pantry, Island w/o Cooktop, Kitchen open to Family Room, Soft Closing Cabinets, Soft Closing Drawers, Walk-in Pantry
Interior
Interior Features Alarm System - Owned, Drapes/Curtains/Window Cover, Dryer Included, Fire/Smoke Alarm, Formal Entry/Foyer, High Ceiling, Prewired for Alarm System, Refrigerator Included, Spa/Hot Tub, Washer Included, Wet Bar, Wired for Sound
Heating Central Gas
Cooling Central Electric
Flooring Stone, Wood
Fireplaces Number 1
Fireplaces Type Gas Connections, Gaslog Fireplace
Exterior
Exterior Feature Back Yard, Back Yard Fenced, Covered Patio/Deck, Fully Fenced, Outdoor Fireplace, Outdoor Kitchen, Patio/Deck, Spa/Hot Tub, Sprinkler System, Subdivision Tennis Court
Parking Features Attached Garage
Garage Spaces 2.0
Garage Description Auto Garage Door Opener
Pool Gunite, Heated, In Ground
Roof Type Composition
Private Pool Yes
Building
Lot Description Cul-De-Sac
Story 2
Foundation Slab
Lot Size Range 0 Up To 1/4 Acre
Builder Name Lippold
Sewer Public Sewer
Water Public Water
Structure Type Stone,Stucco,Wood
New Construction No
Schools
Elementary Schools Frostwood Elementary School
Middle Schools Memorial Middle School (Spring Branch)
High Schools Memorial High School (Spring Branch)
School District 49 - Spring Branch
Others
HOA Fee Include Other
Senior Community No
Restrictions Deed Restrictions
Tax ID 095-056-000-0052
Energy Description Ceiling Fans,Energy Star/CFL/LED Lights,Insulation - Other,Tankless/On-Demand H2O Heater
Acceptable Financing Cash Sale, Conventional
Tax Rate 2.3379
Disclosures Exclusions, HOA First Right of Refusal, Sellers Disclosure
Listing Terms Cash Sale, Conventional
Financing Cash Sale,Conventional
Special Listing Condition Exclusions, HOA First Right of Refusal, Sellers Disclosure
Read Less

Bought with Martha Turner Sotheby's International Realty
GET MORE INFORMATION




