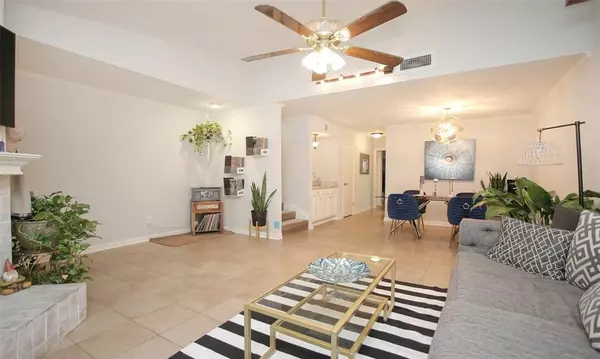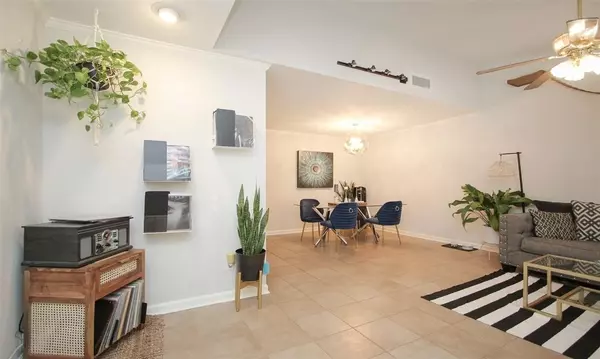For more information regarding the value of a property, please contact us for a free consultation.
5000 Milwee ST #52 Houston, TX 77092
Want to know what your home might be worth? Contact us for a FREE valuation!

Our team is ready to help you sell your home for the highest possible price ASAP
Key Details
Property Type Condo
Sub Type Condominium
Listing Status Sold
Purchase Type For Sale
Square Footage 1,164 sqft
Price per Sqft $141
Subdivision Arbor Green Condo Ph 01
MLS Listing ID 64429571
Sold Date 07/14/23
Style Split Level,Traditional
Bedrooms 2
Full Baths 2
HOA Fees $406/mo
Year Built 1970
Annual Tax Amount $3,201
Tax Year 2022
Lot Size 4.660 Acres
Property Description
Completely updated 2 bed 2 bath townhome located near 290, 610, I-10, and within 10min from the Heights & Washington Ave. This home features a wood-burning fireplace, large windows, high ceilings, a wet bar for entertaining, & NO CARPET! The enormous primary bedroom/bathroom takes up the entire 2nd floor. The primary bathroom features a new shower, tons of cabinet/storage space & a large walk-in closet. 2nd bedroom downstairs with an attached bathroom and French doors that provide a private entrance. 2nd entrance is to the kitchen, perfect to open the doors and entertain on your private patio. Private patio has a storage closet with a water hose faucet to water your garden, making it possible to grow your herbs & veggies! This quiet neighborhood has multiple decade-long neighbors, a private pool, gazebo, dog park, a short walk to 2 parks & a fantastic HOA. Home also comes with its own covered parking space right outside your patio gate! Check out this dreamy townhome before it's gone!
Location
State TX
County Harris
Area Oak Forest West Area
Rooms
Bedroom Description 1 Bedroom Down - Not Primary BR,1 Bedroom Up,Primary Bed - 2nd Floor,Split Plan,Walk-In Closet
Other Rooms 1 Living Area, Family Room, Living Area - 1st Floor, Living/Dining Combo, Utility Room in House
Master Bathroom Primary Bath: Double Sinks, Primary Bath: Shower Only, Secondary Bath(s): Tub/Shower Combo
Interior
Interior Features Drapes/Curtains/Window Cover, Fire/Smoke Alarm, High Ceiling, Split Level, Wet Bar
Heating Central Electric
Cooling Central Electric
Flooring Laminate, Tile
Fireplaces Number 1
Fireplaces Type Wood Burning Fireplace
Appliance Electric Dryer Connection
Dryer Utilities 1
Laundry Utility Rm in House
Exterior
Exterior Feature Partially Fenced, Patio/Deck
Carport Spaces 1
Roof Type Composition
Street Surface Concrete
Private Pool No
Building
Faces West
Story 2
Entry Level Levels 1 and 2
Foundation Slab
Sewer Public Sewer
Water Public Water
Structure Type Stucco
New Construction No
Schools
Elementary Schools Wainwright Elementary School
Middle Schools Clifton Middle School (Houston)
High Schools Scarborough High School
School District 27 - Houston
Others
Pets Allowed With Restrictions
HOA Fee Include Exterior Building,Grounds,Insurance,Recreational Facilities,Water and Sewer
Senior Community No
Tax ID 114-152-005-0002
Ownership Full Ownership
Energy Description Attic Vents,Ceiling Fans,Digital Program Thermostat
Acceptable Financing Cash Sale, Conventional, FHA, Investor, VA
Tax Rate 2.2019
Disclosures Sellers Disclosure
Listing Terms Cash Sale, Conventional, FHA, Investor, VA
Financing Cash Sale,Conventional,FHA,Investor,VA
Special Listing Condition Sellers Disclosure
Pets Allowed With Restrictions
Read Less

Bought with Walzel Properties - The Woodlands
GET MORE INFORMATION




