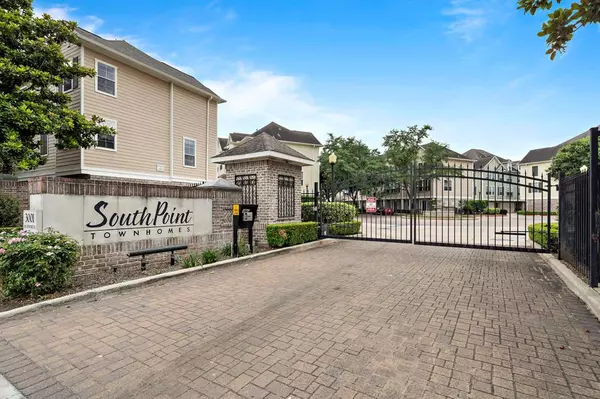For more information regarding the value of a property, please contact us for a free consultation.
3001 Murworth DR #1604 Houston, TX 77025
Want to know what your home might be worth? Contact us for a FREE valuation!

Our team is ready to help you sell your home for the highest possible price ASAP
Key Details
Property Type Condo
Sub Type Condominium
Listing Status Sold
Purchase Type For Sale
Square Footage 1,035 sqft
Price per Sqft $183
Subdivision Southpoint Twnhms
MLS Listing ID 27347547
Sold Date 07/14/23
Style Traditional
Bedrooms 1
Full Baths 1
Half Baths 1
HOA Fees $365/mo
Year Built 2006
Annual Tax Amount $3,822
Tax Year 2022
Lot Size 3.746 Acres
Property Description
The offer has been accepted! GREAT LOCATION! GATED TOWNHOUSE COMMUNITY! Near the Medical Center and NRG Stadium in the heart of Houston! NEW PAINT! NO flooding! This cozy property offers a 1-car garage, combined living/dining/kitchen living area, powder room and an utility closet on the 2nd floor. Spacious primary suite with a walk-in closet on the 3rd floor. HOA includes water/sewer, trash, grounds, basic internet, exterior building maintenance, common area insurance, resort style pool, and access gate. There is a 24-hour fitness center & guest parking is abundant. Washer and dryer will stay. Priced to sale, won't last long! Schedule a private tour today!
Location
State TX
County Harris
Area Knollwood/Woodside Area
Rooms
Bedroom Description All Bedrooms Up
Other Rooms 1 Living Area, Living Area - 2nd Floor
Master Bathroom Secondary Bath(s): Shower Only, Vanity Area
Kitchen Kitchen open to Family Room, Pantry, Pots/Pans Drawers, Soft Closing Cabinets, Under Cabinet Lighting
Interior
Interior Features Alarm System - Owned, Crown Molding, Drapes/Curtains/Window Cover, Fire/Smoke Alarm, High Ceiling, Prewired for Alarm System
Heating Central Electric
Cooling Central Electric
Flooring Carpet, Tile, Wood
Appliance Dryer Included, Electric Dryer Connection, Refrigerator, Stacked, Washer Included
Laundry Utility Rm in House
Exterior
Exterior Feature Controlled Access
Parking Features Attached Garage
Garage Spaces 1.0
Roof Type Composition
Accessibility Automatic Gate
Private Pool No
Building
Story 3
Unit Location On Corner
Entry Level Levels 1, 2 and 3
Foundation Slab
Builder Name Pelican Builders
Sewer Public Sewer
Structure Type Brick,Cement Board
New Construction No
Schools
Elementary Schools Longfellow Elementary School (Houston)
Middle Schools Pershing Middle School
High Schools Bellaire High School
School District 27 - Houston
Others
HOA Fee Include Exterior Building,Grounds,Insurance,Internet,Limited Access Gates,Recreational Facilities,Trash Removal,Water and Sewer
Senior Community No
Tax ID 128-886-000-0073
Energy Description Ceiling Fans,Digital Program Thermostat,Energy Star Appliances,Energy Star/CFL/LED Lights,High-Efficiency HVAC,Insulated/Low-E windows
Acceptable Financing Cash Sale, Conventional, FHA, VA
Tax Rate 2.2019
Disclosures Sellers Disclosure
Green/Energy Cert Energy Star Qualified Home
Listing Terms Cash Sale, Conventional, FHA, VA
Financing Cash Sale,Conventional,FHA,VA
Special Listing Condition Sellers Disclosure
Read Less

Bought with Do 1 Thing Real Estate
GET MORE INFORMATION




