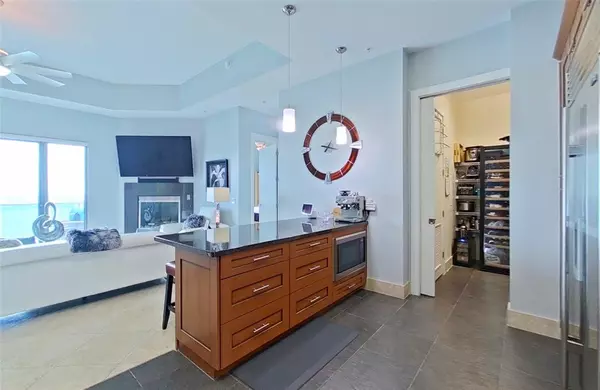For more information regarding the value of a property, please contact us for a free consultation.
4821 Nasa Parkway 18 S Seabrook, TX 77586
Want to know what your home might be worth? Contact us for a FREE valuation!

Our team is ready to help you sell your home for the highest possible price ASAP
Key Details
Property Type Condo
Listing Status Sold
Purchase Type For Sale
Square Footage 1,650 sqft
Price per Sqft $289
Subdivision Endeavour Condo
MLS Listing ID 44661941
Sold Date 07/13/23
Bedrooms 2
Full Baths 2
HOA Fees $1,650/mo
Year Built 2006
Annual Tax Amount $10,159
Tax Year 2022
Property Description
Luxurious high-rise condo with panoramic views of Clear Lake and beyond.Fireworks from your private balcony! Spacious 2/2 with den with large picture windows peering out to water front views,travertine floors, Chef’s kitchen with granite counters and backsplash,high-end appliances,Wolf gas range,built-in Sub-Zero
refrigerator with door water/ice dispenser, reverse osmosis water supply,gas fireplace in
living/dining leading to a spacious balcony.The primary suite is oversized and features Jason
AirMasseur hydro therapy tub,walk-in shower, double sinks;large walk-in closet.Building features
include stream ready media room,party room,indoor resistance pool,dry sauna,updated fitness center overlooking a 3-tiered resort style pool with 24 hr. heated jacuzzi,outdo and an expansive pier for sunset/sunrise viewing, fishing and boat dock. Experience luxury,comfort and safety in this fully gated property,secure garage with 2 reserved parking spaces,24 hr.concierge service,valet and security.
Location
State TX
County Harris
Area Clear Lake Area
Building/Complex Name ENDEAVOUR
Rooms
Bedroom Description En-Suite Bath,Primary Bed - 1st Floor,Walk-In Closet
Other Rooms 1 Living Area, Family Room, Home Office/Study, Living/Dining Combo, Utility Room in House
Master Bathroom Primary Bath: Double Sinks, Primary Bath: Jetted Tub, Primary Bath: Separate Shower, Secondary Bath(s): Tub/Shower Combo
Den/Bedroom Plus 2
Kitchen Breakfast Bar, Kitchen open to Family Room, Pantry, Walk-in Pantry
Interior
Interior Features Alarm System - Owned, Balcony, Drapes/Curtains/Window Cover, Fire/Smoke Alarm, Fully Sprinklered, Refrigerator Included
Heating Heat Pump
Cooling Central Electric
Flooring Tile
Fireplaces Number 1
Fireplaces Type Gas Connections
Appliance Stacked
Dryer Utilities 1
Exterior
Exterior Feature Balcony/Terrace, Dry Sauna, Exercise Room, Party Room, Service Elevator, Storage, Trash Pick Up
Waterfront Description Lake View,Lakefront
Street Surface Concrete
Total Parking Spaces 2
Private Pool No
Building
Lot Description Water View, Waterfront
New Construction No
Schools
Elementary Schools Robinson Elementary School (Clear Creek)
Middle Schools Seabrook Intermediate School
High Schools Clear Lake High School
School District 9 - Clear Creek
Others
HOA Fee Include Building & Grounds,Cable TV,Clubhouse,Concierge,Courtesy Patrol,Gas,Insurance Common Area,Trash Removal,Valet Parking,Water and Sewer
Senior Community No
Tax ID 130-325-016-0002
Energy Description Ceiling Fans,Digital Program Thermostat,High-Efficiency HVAC
Acceptable Financing Cash Sale, Conventional
Tax Rate 2.4077
Disclosures Sellers Disclosure
Listing Terms Cash Sale, Conventional
Financing Cash Sale,Conventional
Special Listing Condition Sellers Disclosure
Read Less

Bought with Better Homes and Gardens Real Estate Gary Greene - Bay Area
GET MORE INFORMATION




