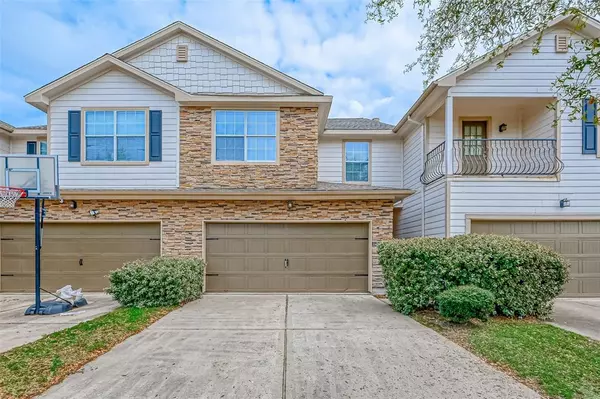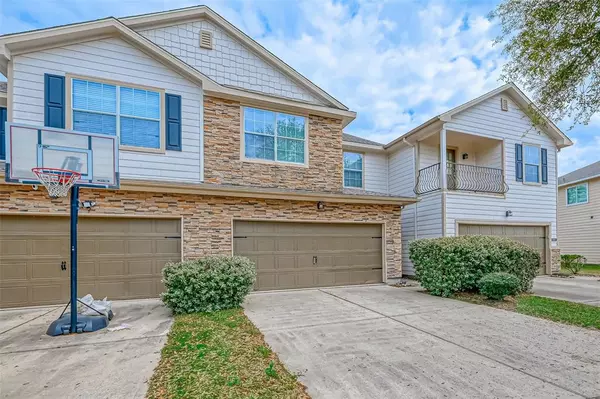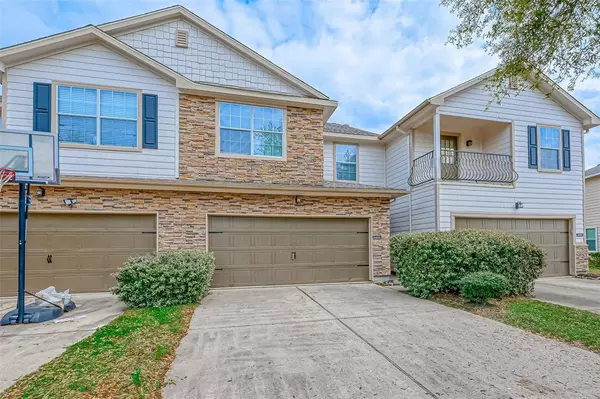For more information regarding the value of a property, please contact us for a free consultation.
11420 Elegant WAY Houston, TX 77066
Want to know what your home might be worth? Contact us for a FREE valuation!

Our team is ready to help you sell your home for the highest possible price ASAP
Key Details
Property Type Townhouse
Sub Type Townhouse
Listing Status Sold
Purchase Type For Sale
Square Footage 1,862 sqft
Price per Sqft $110
Subdivision Bammel Trace Sec 1
MLS Listing ID 62302273
Sold Date 07/12/23
Style Traditional
Bedrooms 3
Full Baths 2
Half Baths 1
HOA Fees $198/mo
Year Built 2006
Annual Tax Amount $4,309
Tax Year 2022
Lot Size 2,436 Sqft
Property Description
This gorgeous 3 bed / 2.1 bath townhome is ready for you! Come take a tour and see all it has to offer. Enjoy cooking meals in this open floor concept home. The spacious Livingroom is a great place to relax an entertain guest. Upstairs you will find an extra loft space, perfect for additional living room or office. Owners' suite with a large walk-in closet, dual sinks, soaking tub, separate shower and vanity area. Utility room conveniently located upstairs w/the bedrooms. No back neighbors are a plus in this property. Location is amazing, close to shops and nearby restaurants. Home also offers fresh paint throughout entire home and new carpet. Home has never flooded per owner and not in flood zone per flood map.
Location
State TX
County Harris
Area 1960/Cypress Creek South
Rooms
Bedroom Description All Bedrooms Up
Other Rooms Breakfast Room, Family Room, Formal Dining, Gameroom Up, Kitchen/Dining Combo, Living Area - 1st Floor
Master Bathroom Half Bath, Primary Bath: Double Sinks, Primary Bath: Separate Shower
Kitchen Kitchen open to Family Room
Interior
Heating Central Electric, Central Gas
Cooling Central Electric, Central Gas
Flooring Carpet, Tile
Exterior
Parking Features Attached Garage
Garage Spaces 2.0
Roof Type Composition
Private Pool No
Building
Story 2
Entry Level Level 1
Foundation Slab
Sewer Public Sewer
Water Water District
Structure Type Stone,Wood
New Construction No
Schools
Elementary Schools Kujawa Elementary School
Middle Schools Shotwell Middle School
High Schools Davis High School (Aldine)
School District 1 - Aldine
Others
HOA Fee Include Grounds
Senior Community No
Tax ID 128-331-004-0041
Tax Rate 2.1662
Disclosures Sellers Disclosure
Special Listing Condition Sellers Disclosure
Read Less

Bought with eXp Realty LLC



