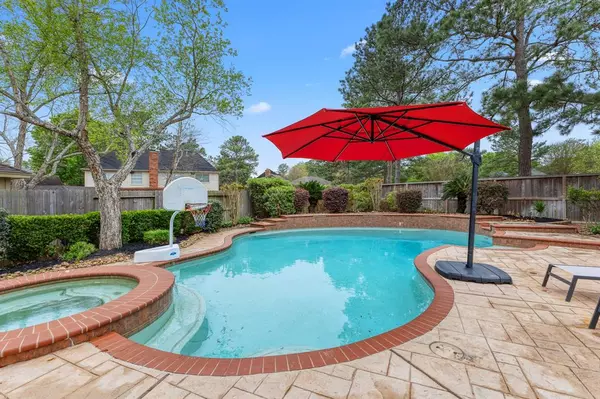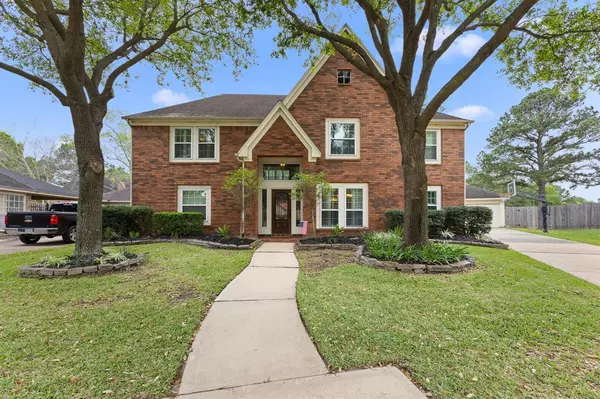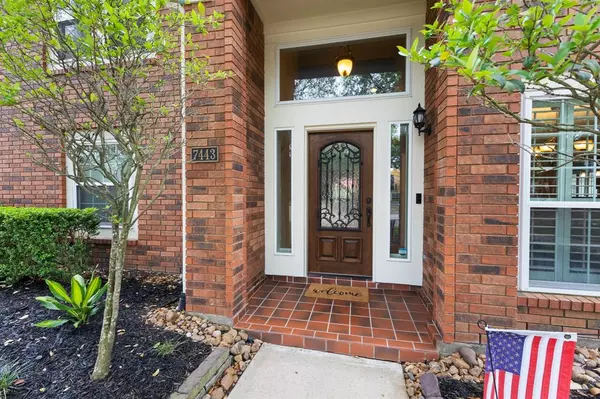For more information regarding the value of a property, please contact us for a free consultation.
7443 Foxton Place CT Houston, TX 77095
Want to know what your home might be worth? Contact us for a FREE valuation!

Our team is ready to help you sell your home for the highest possible price ASAP
Key Details
Property Type Single Family Home
Listing Status Sold
Purchase Type For Sale
Square Footage 3,308 sqft
Price per Sqft $145
Subdivision Copperfield Southdown Village
MLS Listing ID 45979275
Sold Date 07/11/23
Style Traditional
Bedrooms 5
Full Baths 2
Half Baths 2
HOA Fees $48/ann
HOA Y/N 1
Year Built 1989
Annual Tax Amount $7,652
Tax Year 2022
Lot Size 0.273 Acres
Acres 0.2726
Property Description
Don’t miss out on this amazing 5-bedroom home on a cul-de-sac w/ a sparkling pool! Fully updated kitchen w/ custom cabinets, gas stove, granite countertops, updated SS appliances, modern tile flooring & wine fridge! Double-paned windows & plantation shutters throughout the house! Spacious living room w/ hardwood flooring, custom shelving, crown molding, gas log fireplace & a beautiful view of the backyard pool! The master bedroom is on the first level w/ hardwood flooring, his & her closets, dual vanities, a jacuzzi tub & an amazing custom shower! Spacious game room on the second level w/ new carpet & fresh paint! Four additional bedrooms, updated hall bath & tons of storage. Enjoy your backyard oasis w/ the amazing pool, hot tub & still have a yard to play in! Pool bath & shower are attached to the 3-car garage to prevent swimmers from tracking water in the house. Recent HVAC UV filters, attic shelving, updated pool equipment, sprinkler system, area drains, custom landscaping & more!
Location
State TX
County Harris
Community Copperfield
Area Copperfield Area
Rooms
Bedroom Description Primary Bed - 1st Floor
Other Rooms Gameroom Up, Living Area - 1st Floor, Utility Room in House
Master Bathroom Primary Bath: Double Sinks, Primary Bath: Jetted Tub
Den/Bedroom Plus 5
Kitchen Walk-in Pantry
Interior
Interior Features Crown Molding
Heating Central Gas
Cooling Central Electric
Flooring Carpet, Tile, Wood
Fireplaces Number 1
Fireplaces Type Gaslog Fireplace
Exterior
Exterior Feature Back Yard Fenced, Patio/Deck, Sprinkler System
Parking Features Detached Garage
Garage Spaces 3.0
Garage Description Additional Parking, Double-Wide Driveway, Workshop
Pool Gunite, Heated, In Ground, Salt Water
Roof Type Composition
Private Pool Yes
Building
Lot Description Cul-De-Sac, Subdivision Lot
Faces Northeast
Story 2
Foundation Slab
Lot Size Range 1/4 Up to 1/2 Acre
Water Water District
Structure Type Brick,Wood
New Construction No
Schools
Elementary Schools Lowery Elementary School
Middle Schools Aragon Middle School
High Schools Langham Creek High School
School District 13 - Cypress-Fairbanks
Others
Senior Community No
Restrictions Deed Restrictions
Tax ID 116-870-002-0043
Energy Description Ceiling Fans,Digital Program Thermostat,High-Efficiency HVAC,Insulated/Low-E windows,North/South Exposure
Acceptable Financing Cash Sale, Conventional, FHA, VA
Tax Rate 2.2361
Disclosures Mud, Sellers Disclosure
Listing Terms Cash Sale, Conventional, FHA, VA
Financing Cash Sale,Conventional,FHA,VA
Special Listing Condition Mud, Sellers Disclosure
Read Less

Bought with Keller Williams Memorial
GET MORE INFORMATION




