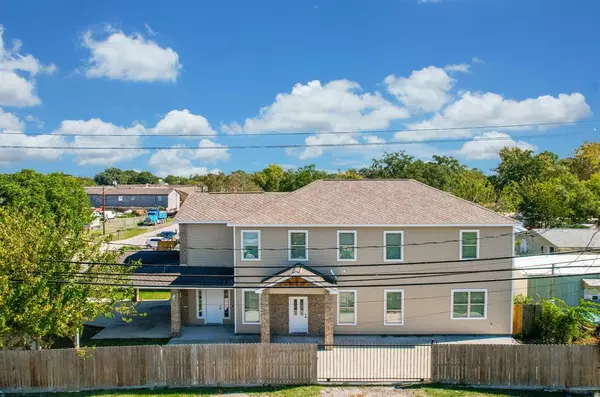For more information regarding the value of a property, please contact us for a free consultation.
13808 Garber LN Houston, TX 77015
Want to know what your home might be worth? Contact us for a FREE valuation!

Our team is ready to help you sell your home for the highest possible price ASAP
Key Details
Property Type Single Family Home
Listing Status Sold
Purchase Type For Sale
Square Footage 3,680 sqft
Price per Sqft $93
Subdivision Clover Leaf Sec 04
MLS Listing ID 83519105
Sold Date 07/10/23
Style Traditional
Bedrooms 6
Full Baths 4
Year Built 2015
Annual Tax Amount $5,124
Tax Year 2021
Lot Size 5,460 Sqft
Acres 0.1253
Property Description
Location, location, location!! This fabulous multigenerational home features 2 master bedrooms with en-suite baths each, 4 secondary bedrooms and a total of 4 bathrooms. The second floor can also be a guest suite, mother in law suite, Airbnb room, office space, or run your business on the second floor. The second floor has an independent access from the first floor. It can also be zoned to commercial. Need additional storage? This home counts with a custom-made exterior shed. Two gates for additional parking space for all of the family members. Granite countertops in the kitchen and bathrooms, tile flooring in the main areas, and an extra large game room upstairs with custom-made cabinets and shelves. It’s the perfect floor plan for entertaiment and everyday living. Super easy access to Houston downtown, restaurants, parks, etc. Great proximity to downtown and the major highways of I-10 and Beltway 8. Contact us to schedule your appointment today!
Location
State TX
County Harris
Area North Channel
Rooms
Bedroom Description 1 Bedroom Down - Not Primary BR,2 Bedrooms Down,2 Primary Bedrooms,En-Suite Bath,Primary Bed - 1st Floor,Primary Bed - 2nd Floor,Sitting Area,Walk-In Closet
Other Rooms Family Room, Formal Dining, Formal Living, Gameroom Up, Guest Suite, Home Office/Study, Kitchen/Dining Combo, Living Area - 1st Floor, Living Area - 2nd Floor, Living/Dining Combo, Quarters/Guest House, Utility Room in House
Master Bathroom Hollywood Bath, Primary Bath: Double Sinks, Primary Bath: Separate Shower, Primary Bath: Tub/Shower Combo, Secondary Bath(s): Double Sinks, Secondary Bath(s): Tub/Shower Combo, Two Primary Baths
Den/Bedroom Plus 6
Kitchen Kitchen open to Family Room, Pantry
Interior
Interior Features Formal Entry/Foyer, Refrigerator Included
Heating Central Electric
Cooling Central Electric
Flooring Carpet, Tile
Exterior
Exterior Feature Fully Fenced, Porch, Private Driveway
Carport Spaces 2
Garage Description Additional Parking, Auto Driveway Gate
Roof Type Composition
Accessibility Driveway Gate
Private Pool No
Building
Lot Description Corner
Story 2
Foundation Slab
Lot Size Range 0 Up To 1/4 Acre
Sewer Public Sewer
Water Public Water
Structure Type Brick,Cement Board,Wood
New Construction No
Schools
Elementary Schools Cloverleaf Elementary School
Middle Schools North Shore Middle School
High Schools North Shore Senior High School
School District 21 - Galena Park
Others
Senior Community No
Restrictions No Restrictions,Unknown
Tax ID 065-072-008-0002
Ownership Full Ownership
Energy Description Attic Fan,Ceiling Fans
Acceptable Financing Cash Sale, Conventional, FHA, Investor, Owner Financing, Seller to Contribute to Buyer's Closing Costs, VA
Tax Rate 2.5853
Disclosures Sellers Disclosure
Listing Terms Cash Sale, Conventional, FHA, Investor, Owner Financing, Seller to Contribute to Buyer's Closing Costs, VA
Financing Cash Sale,Conventional,FHA,Investor,Owner Financing,Seller to Contribute to Buyer's Closing Costs,VA
Special Listing Condition Sellers Disclosure
Read Less

Bought with Non-MLS
GET MORE INFORMATION




