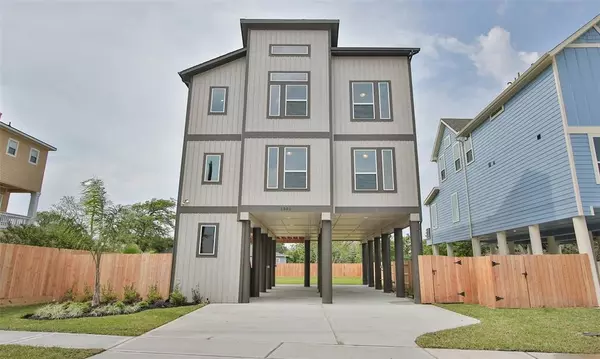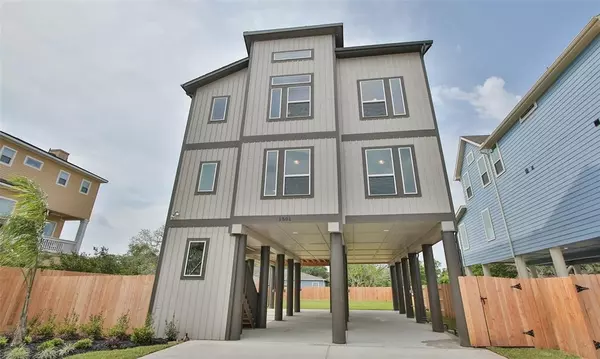For more information regarding the value of a property, please contact us for a free consultation.
1501 Ashley CT Seabrook, TX 77586
Want to know what your home might be worth? Contact us for a FREE valuation!

Our team is ready to help you sell your home for the highest possible price ASAP
Key Details
Property Type Single Family Home
Listing Status Sold
Purchase Type For Sale
Square Footage 2,259 sqft
Price per Sqft $202
Subdivision Old Seabrook Village
MLS Listing ID 15014756
Sold Date 07/10/23
Style Traditional
Bedrooms 4
Full Baths 3
HOA Fees $75/ann
HOA Y/N 1
Year Built 2023
Tax Year 2021
Lot Size 6,091 Sqft
Property Description
BRAND NEW 3-story, 2,270 SF home includes 4 beds, 3 baths, flex space & game room! When you enter the home, you’ll walk into a bright & inviting family room, kitchen, & breakfast. With lots of natural light & high ceilings this home is perfect! Take a walk out onto the covered patio & soak in the sea breeze. Back inside just a few steps from the family room you’ll find a bedroom with a full bath & a spacious flex space/study. Head up to the third floor where you’ll find 2 secondary beds that share a bath. The utility room is located right off the hallway. The owner's retreat with a grand entry of double doors includes plenty of space, lots of natural light, dual vanities in the bath & a spacious walk-in closet & shower! Let’s not forget the game room for all those nights of fun with family & friends! Old Seabrook Village is on the banks of the Seabrook Lagoon with waters fed by Galveston Bay & just two miles from the 60-acre themed Kemah Boardwalk. Move-In Ready!
Location
State TX
County Galveston
Area Clear Lake Area
Rooms
Bedroom Description All Bedrooms Up,Primary Bed - 3rd Floor,Walk-In Closet
Other Rooms Breakfast Room, Family Room, Gameroom Up, Kitchen/Dining Combo, Utility Room in House
Master Bathroom Half Bath, Primary Bath: Double Sinks, Primary Bath: Separate Shower, Secondary Bath(s): Tub/Shower Combo
Kitchen Island w/o Cooktop, Kitchen open to Family Room, Pantry, Walk-in Pantry
Interior
Interior Features Fire/Smoke Alarm, Formal Entry/Foyer, High Ceiling
Heating Central Gas
Cooling Central Electric
Flooring Carpet, Tile, Wood
Exterior
Exterior Feature Covered Patio/Deck, Patio/Deck, Sprinkler System
Carport Spaces 2
Roof Type Composition
Private Pool No
Building
Lot Description Subdivision Lot
Faces Southeast
Story 3
Foundation On Stilts
Lot Size Range 0 Up To 1/4 Acre
Builder Name Gehan Homes
Sewer Public Sewer
Water Public Water
Structure Type Wood
New Construction Yes
Schools
Elementary Schools Bay Elementary School
Middle Schools Seabrook Intermediate School
High Schools Clear Falls High School
School District 9 - Clear Creek
Others
Senior Community No
Restrictions Deed Restrictions
Tax ID na
Energy Description Attic Vents,Ceiling Fans,Digital Program Thermostat,Energy Star Appliances,Energy Star/CFL/LED Lights,High-Efficiency HVAC,HVAC>13 SEER,Insulation - Spray-Foam,Other Energy Features
Acceptable Financing Cash Sale, Conventional, FHA, VA
Tax Rate 2.2
Disclosures Other Disclosures
Green/Energy Cert Home Energy Rating/HERS
Listing Terms Cash Sale, Conventional, FHA, VA
Financing Cash Sale,Conventional,FHA,VA
Special Listing Condition Other Disclosures
Read Less

Bought with UTR TEXAS, REALTORS
GET MORE INFORMATION




