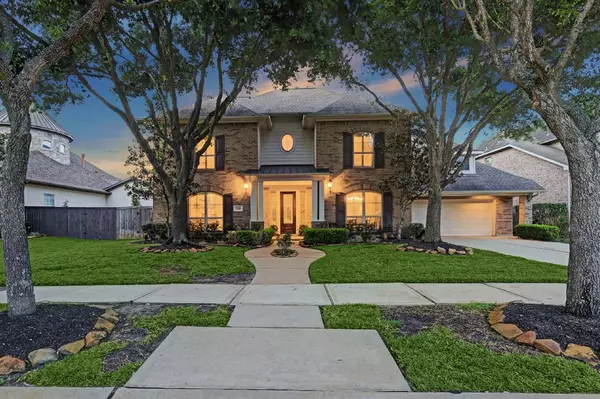For more information regarding the value of a property, please contact us for a free consultation.
7326 Starry Night Katy, TX 77494
Want to know what your home might be worth? Contact us for a FREE valuation!

Our team is ready to help you sell your home for the highest possible price ASAP
Key Details
Property Type Single Family Home
Listing Status Sold
Purchase Type For Sale
Square Footage 4,122 sqft
Price per Sqft $188
Subdivision Seven Meadows Sec 3
MLS Listing ID 73515804
Sold Date 07/05/23
Style Traditional
Bedrooms 5
Full Baths 4
HOA Fees $100/ann
HOA Y/N 1
Year Built 2005
Annual Tax Amount $15,575
Tax Year 2022
Lot Size 10,799 Sqft
Acres 0.2479
Property Description
Elegance meets sophistication within this gorgeous home ! Upon entry you are greeted with warmth & detailed design features starting w/ the formal dining room w/ crown molding, arched doorways & windows, & rich wood flooring. You transition through a butlers pantry to the chef's kitchen w/ granite countertops, SS appliances & openness to the Family room. The 2 story family room is the centerpiece of this home w/ stone accent fireplace, transom windows for natural light & a wall of windows overlooking the backyard retreat. Primary bedroom is luxurious w/ high ceilings, bay windows for addt'l seating & spa like en-suite bathroom w/ double vanities, soaking tub & walk-in shower. Addt'l bedroom on 1st floor is perfect for guests. 2nd floor has large gameroom w/ 3 spacious Secondary bedrooms. Backyard truly is an oasis w/ covered patio, pool & spa along w/ plenty of green space for all to gather & enjoy. Home is walking distance to Bonnie Holland Elementary & perfect in every way!
Location
State TX
County Fort Bend
Community Seven Meadows
Area Katy - Southwest
Rooms
Bedroom Description 1 Bedroom Down - Not Primary BR
Other Rooms Family Room, Formal Dining, Gameroom Up
Interior
Heating Central Gas
Cooling Central Electric
Flooring Carpet, Engineered Wood, Tile
Fireplaces Number 1
Fireplaces Type Gaslog Fireplace
Exterior
Exterior Feature Back Yard Fenced, Covered Patio/Deck, Spa/Hot Tub, Sprinkler System
Parking Features Attached Garage
Garage Spaces 3.0
Pool Gunite, Heated, In Ground
Roof Type Composition
Private Pool Yes
Building
Lot Description Subdivision Lot
Story 2
Foundation Slab
Lot Size Range 0 Up To 1/4 Acre
Water Water District
Structure Type Brick,Cement Board
New Construction No
Schools
Elementary Schools Holland Elementary School (Katy)
Middle Schools Beckendorff Junior High School
High Schools Seven Lakes High School
School District 30 - Katy
Others
HOA Fee Include Clubhouse,Grounds,Recreational Facilities
Senior Community No
Restrictions Deed Restrictions
Tax ID 6780-03-002-0070-914
Tax Rate 2.443
Disclosures Mud, Sellers Disclosure
Green/Energy Cert Energy Star Qualified Home
Special Listing Condition Mud, Sellers Disclosure
Read Less

Bought with eXp Realty LLC
GET MORE INFORMATION




