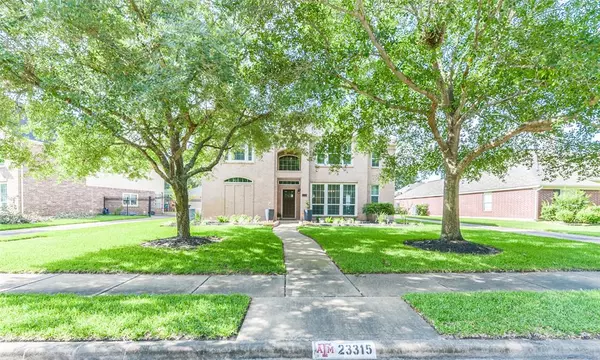For more information regarding the value of a property, please contact us for a free consultation.
23315 Allister CT Katy, TX 77494
Want to know what your home might be worth? Contact us for a FREE valuation!

Our team is ready to help you sell your home for the highest possible price ASAP
Key Details
Property Type Single Family Home
Listing Status Sold
Purchase Type For Sale
Square Footage 2,769 sqft
Price per Sqft $192
Subdivision Cinco Ranch Greenway Village Sec 9
MLS Listing ID 12133883
Sold Date 06/30/23
Style Traditional
Bedrooms 4
Full Baths 2
Half Baths 1
HOA Fees $108/ann
HOA Y/N 1
Year Built 1997
Annual Tax Amount $8,287
Tax Year 2022
Lot Size 10,035 Sqft
Acres 0.2304
Property Description
23315 Allister Court is a charming, well-designed Perry home located in the heart of Cinco Ranch
Greenway Village. This 4/2.5/3+ home with a game room sits on a lovely cul-de-sac within walking distance of a park and the greenspace Greenway Village is known for. Incredible recent upgrades and updates, The kitchen cabinets, hardware, lighting, quartz counters, backsplash, and new pet-friendly wide plank flooring are classic and cozy choices, making this home the move-in-ready option you've been looking for. Additionally, the home boasts double-paned windows, paint, carpet in bedrooms/upstairs, and recent HVAC unit updates. Outside enjoy the fire pit and extended patio with vaulted roof/pergola/wood accents that are the entire width of the house. The three-car garage includes 2 car parking along with a finished office space and workshop with dedicated air/heat. Showings start Saturday, June 3. Open houses will be held on June 3 from 1-4 pm and Sunday, June 4 from 2-4 pm.
Location
State TX
County Fort Bend
Community Cinco Ranch
Area Katy - Southeast
Rooms
Bedroom Description En-Suite Bath,Primary Bed - 1st Floor,Split Plan,Walk-In Closet
Other Rooms Breakfast Room, Family Room, Formal Dining, Gameroom Up, Kitchen/Dining Combo, Utility Room in House
Kitchen Kitchen open to Family Room, Pantry, Pots/Pans Drawers, Soft Closing Cabinets, Walk-in Pantry
Interior
Interior Features High Ceiling
Heating Central Gas
Cooling Central Electric
Fireplaces Number 1
Fireplaces Type Gas Connections, Gaslog Fireplace
Exterior
Exterior Feature Covered Patio/Deck, Sprinkler System, Workshop
Parking Features Detached Garage, Oversized Garage
Garage Spaces 3.0
Garage Description Workshop
Roof Type Composition
Street Surface Concrete
Private Pool No
Building
Lot Description Cul-De-Sac, Subdivision Lot
Story 2
Foundation Slab
Lot Size Range 0 Up To 1/4 Acre
Water Water District
Structure Type Brick,Cement Board
New Construction No
Schools
Elementary Schools Williams Elementary School (Katy)
Middle Schools Beck Junior High School
High Schools Cinco Ranch High School
School District 30 - Katy
Others
HOA Fee Include Clubhouse,Grounds,Recreational Facilities
Senior Community No
Restrictions Deed Restrictions
Tax ID 2273-09-001-0630-914
Energy Description Digital Program Thermostat,Energy Star Appliances,High-Efficiency HVAC
Acceptable Financing Cash Sale, Conventional, FHA, VA
Tax Rate 2.2625
Disclosures Exclusions, Mud
Listing Terms Cash Sale, Conventional, FHA, VA
Financing Cash Sale,Conventional,FHA,VA
Special Listing Condition Exclusions, Mud
Read Less

Bought with Home & Investment Group
GET MORE INFORMATION




