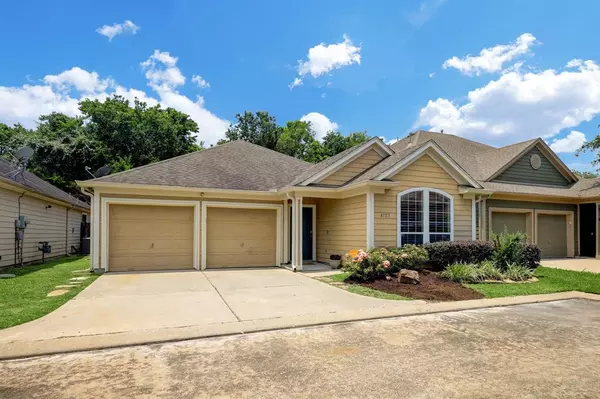For more information regarding the value of a property, please contact us for a free consultation.
6122 Fulton Meadows LN Houston, TX 77092
Want to know what your home might be worth? Contact us for a FREE valuation!

Our team is ready to help you sell your home for the highest possible price ASAP
Key Details
Property Type Single Family Home
Listing Status Sold
Purchase Type For Sale
Square Footage 1,659 sqft
Price per Sqft $195
Subdivision Pinemont Square
MLS Listing ID 43293384
Sold Date 07/06/23
Style Ranch
Bedrooms 3
Full Baths 2
HOA Fees $133/ann
HOA Y/N 1
Year Built 2006
Annual Tax Amount $5,996
Tax Year 2022
Lot Size 4,050 Sqft
Acres 0.093
Property Description
Strategically located in an adorable 2006 cottage neighborhood with tremendous access to close in Hwy 290. Original owner has completed numerous interior updates including kitchen and primary bath in 2021. Kitchen cabinet refacing, counters, backsplash, sink. Addition of floating kitchen island. Hvac replaced 2017. Interior paint 2021. Rainsoft water softening system 2021. Fresh sod and plants in back yard. Pergola topped patio. Neighborhood has one way in and out with detention pond and walk trail and sits in the shadow of the recent FBI building with scarcity of available listings. No flooding history. Kitchen offers walk in pantry, microwave (2020) and dishwasher (2016). Hickory wood flooring throughout living area and bedrooms. Updated primary bath offers oversized shower (2021) with pebble flooring. Huge primary closet. Split plan with primary separated from 2 additional bedrooms. Large dining in front of home with custom planation shutters. High ceilings. Truly a great offering.
Location
State TX
County Harris
Area Oak Forest West Area
Rooms
Bedroom Description All Bedrooms Down,En-Suite Bath,Primary Bed - 1st Floor,Walk-In Closet
Other Rooms 1 Living Area, Formal Dining, Living Area - 1st Floor, Utility Room in House
Master Bathroom Primary Bath: Double Sinks, Primary Bath: Shower Only, Secondary Bath(s): Tub/Shower Combo, Vanity Area
Den/Bedroom Plus 3
Kitchen Island w/o Cooktop, Reverse Osmosis, Walk-in Pantry
Interior
Interior Features Alarm System - Owned, Drapes/Curtains/Window Cover, Formal Entry/Foyer, High Ceiling, Refrigerator Included
Heating Central Gas
Cooling Central Electric
Flooring Tile, Wood
Exterior
Exterior Feature Back Green Space, Back Yard Fenced, Covered Patio/Deck, Patio/Deck, Porch
Parking Features Attached Garage
Garage Spaces 2.0
Garage Description Auto Garage Door Opener, Double-Wide Driveway
Roof Type Composition
Street Surface Concrete
Private Pool No
Building
Lot Description Patio Lot, Subdivision Lot
Faces East
Story 1
Foundation Slab
Lot Size Range 0 Up To 1/4 Acre
Sewer Public Sewer
Water Public Water
Structure Type Cement Board
New Construction No
Schools
Elementary Schools Wainwright Elementary School
Middle Schools Clifton Middle School (Houston)
High Schools Scarborough High School
School District 27 - Houston
Others
HOA Fee Include Grounds
Senior Community No
Restrictions Deed Restrictions,Restricted
Tax ID 127-718-001-0043
Ownership Full Ownership
Energy Description Ceiling Fans,Digital Program Thermostat,High-Efficiency HVAC
Acceptable Financing Cash Sale, Conventional, VA
Tax Rate 2.2019
Disclosures Sellers Disclosure
Listing Terms Cash Sale, Conventional, VA
Financing Cash Sale,Conventional,VA
Special Listing Condition Sellers Disclosure
Read Less

Bought with eXp Realty LLC
GET MORE INFORMATION




