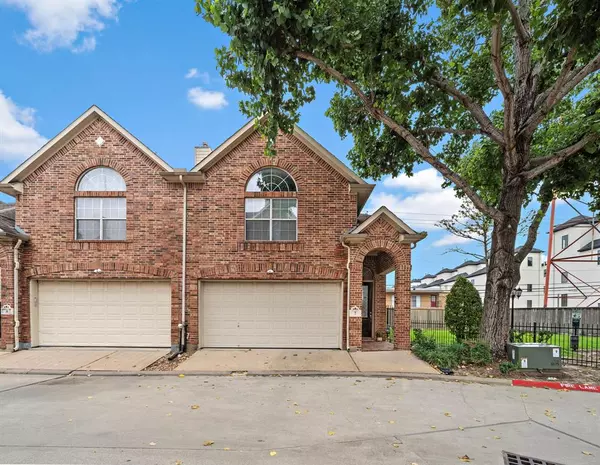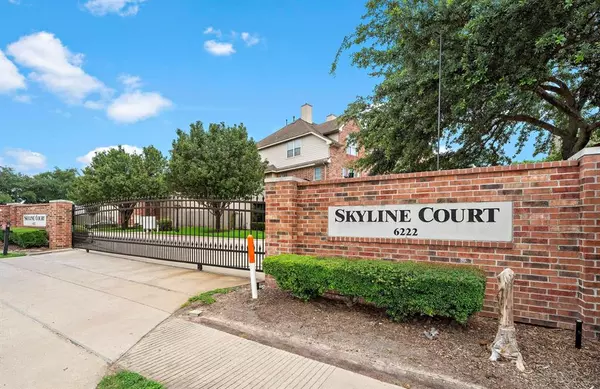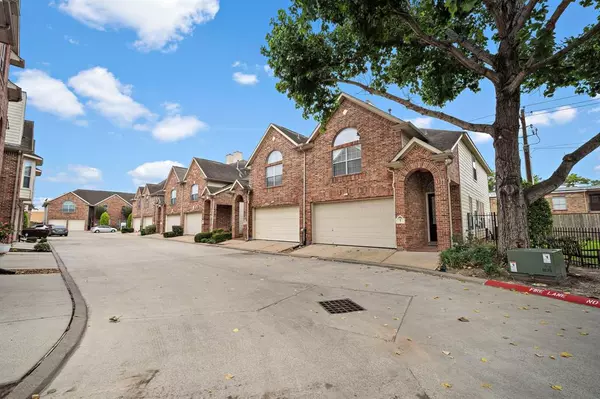For more information regarding the value of a property, please contact us for a free consultation.
6222 Skyline DR #7 Houston, TX 77057
Want to know what your home might be worth? Contact us for a FREE valuation!

Our team is ready to help you sell your home for the highest possible price ASAP
Key Details
Property Type Townhouse
Sub Type Townhouse
Listing Status Sold
Purchase Type For Sale
Square Footage 1,965 sqft
Price per Sqft $159
Subdivision Skyline Court Rep 01
MLS Listing ID 20846761
Sold Date 07/03/23
Style Traditional
Bedrooms 3
Full Baths 2
Half Baths 1
HOA Fees $269/mo
Year Built 2005
Annual Tax Amount $6,173
Tax Year 2022
Lot Size 2,005 Sqft
Property Description
Well-maintained brick front townhome in gated community, just minutes to Galleria, Uptown, Westpark Tollway, US59, and 610. End unit with wonderful natural light - adjacent to the dog park/greenspace. Home features an open floorplan with spacious rooms, high ceilings, neutral paint, wood laminate floors in living areas, crown molding, gas log fireplace with wood mantel, window coverings, Kitchen w/maple cabinetry, granite counters, stainless steel gas range, microwave that vents out, breakfast bar, open to the living and dining for entertaining, tucked away powder room. French doors lead to a fenced backyard greenspace perfect for a BBQ or pet. Upstairs you'll find spacious primary suite with high ceilings, neutral paint & carpeting, ceiling fan, window coverings, ensuite bath with jetted tub, separate shower, dual sinks, large walk-in closet. 2 more secondary bedrooms with walk-in closets. Full bath at hall. Alarm, 2-car attached garage, HVAC 2015. Move-in Ready!
Location
State TX
County Harris
Area Galleria
Rooms
Bedroom Description All Bedrooms Up,En-Suite Bath,Primary Bed - 2nd Floor,Walk-In Closet
Other Rooms 1 Living Area, Formal Dining, Living Area - 1st Floor, Utility Room in House
Master Bathroom Half Bath, Primary Bath: Double Sinks, Primary Bath: Jetted Tub, Primary Bath: Separate Shower, Secondary Bath(s): Tub/Shower Combo, Vanity Area
Den/Bedroom Plus 3
Kitchen Breakfast Bar, Kitchen open to Family Room, Pantry
Interior
Interior Features Alarm System - Owned, Crown Molding, Drapes/Curtains/Window Cover, Fire/Smoke Alarm, Formal Entry/Foyer, High Ceiling, Prewired for Alarm System
Heating Central Gas
Cooling Central Electric
Flooring Carpet, Laminate, Tile
Fireplaces Number 1
Fireplaces Type Gaslog Fireplace
Appliance Electric Dryer Connection, Gas Dryer Connections
Dryer Utilities 1
Laundry Utility Rm in House
Exterior
Exterior Feature Back Green Space, Controlled Access, Partially Fenced, Sprinkler System
Parking Features Attached Garage
Garage Spaces 2.0
Roof Type Composition
Street Surface Concrete,Curbs
Accessibility Automatic Gate, Driveway Gate
Private Pool No
Building
Faces South
Story 2
Unit Location Courtyard,On Street
Entry Level All Levels
Foundation Slab
Sewer Public Sewer
Water Public Water
Structure Type Brick,Cement Board
New Construction No
Schools
Elementary Schools Pilgrim Academy
Middle Schools Tanglewood Middle School
High Schools Wisdom High School
School District 27 - Houston
Others
HOA Fee Include Grounds,Limited Access Gates,Trash Removal,Water and Sewer
Senior Community No
Tax ID 125-123-004-0007
Energy Description Attic Vents,Ceiling Fans,Digital Program Thermostat,HVAC>13 SEER,Insulated Doors,Insulated/Low-E windows,Insulation - Blown Fiberglass,North/South Exposure
Acceptable Financing Cash Sale, Conventional, FHA, Investor, VA
Tax Rate 2.2019
Disclosures Sellers Disclosure
Listing Terms Cash Sale, Conventional, FHA, Investor, VA
Financing Cash Sale,Conventional,FHA,Investor,VA
Special Listing Condition Sellers Disclosure
Read Less

Bought with RE/MAX Signature



