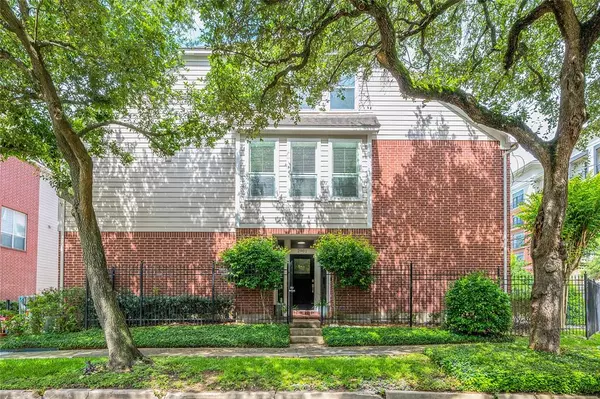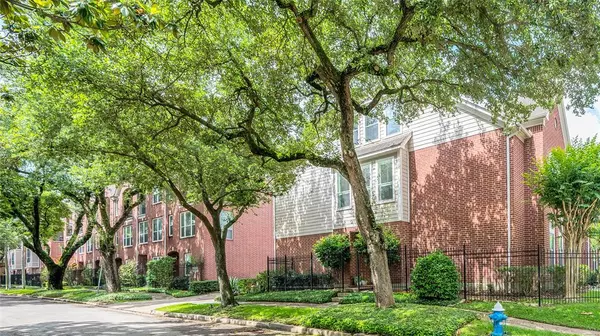For more information regarding the value of a property, please contact us for a free consultation.
2901 W Dallas ST Houston, TX 77019
Want to know what your home might be worth? Contact us for a FREE valuation!

Our team is ready to help you sell your home for the highest possible price ASAP
Key Details
Property Type Townhouse
Sub Type Townhouse
Listing Status Sold
Purchase Type For Sale
Square Footage 2,232 sqft
Price per Sqft $196
Subdivision La Rue Street Twnhms
MLS Listing ID 20186034
Sold Date 06/30/23
Style Traditional
Bedrooms 3
Full Baths 2
Half Baths 1
HOA Fees $179/ann
Year Built 2002
Annual Tax Amount $8,704
Tax Year 2022
Lot Size 2,358 Sqft
Property Description
Beautiful and bright, corner unit, three-story townhome in the Heart of Montrose. Boasting an abundance of natural light, this home offers an airy ambiance that permeates throughout its well-designed and open living spaces. Two spacious bedrooms and full bath flank the downstairs. A custom built-in Murphy bed will remain to accommodate guests while offering extra room for a flex space/home office. The living area is expansive with high ceilings, rich hardwood flooring and gas log fireplace and flows beautifully into the crisp white kitchen with recently upgraded appliances, tile flooring, large center island and granite. Bonus storage area in laundry room and deep pantry are a rare find! Spacious primary bedroom showcases skyline views with custom built ins, large updated en suite bath and walk in closet. Situated in the heart of Montrose, this location offers the best of urban living, with a vibrant neighborhood filled with trendy restaurants, boutiques, and cultural hotspots.
Location
State TX
County Harris
Area Montrose
Rooms
Bedroom Description 2 Bedrooms Down,En-Suite Bath,Primary Bed - 3rd Floor,Sitting Area,Walk-In Closet
Other Rooms 1 Living Area, Breakfast Room, Family Room, Kitchen/Dining Combo, Living Area - 2nd Floor, Living/Dining Combo, Utility Room in House
Master Bathroom Half Bath, Primary Bath: Double Sinks, Primary Bath: Jetted Tub, Primary Bath: Tub/Shower Combo, Secondary Bath(s): Tub/Shower Combo
Den/Bedroom Plus 3
Kitchen Breakfast Bar, Island w/o Cooktop, Kitchen open to Family Room, Pantry, Under Cabinet Lighting
Interior
Interior Features Alarm System - Owned, Central Laundry, Crown Molding, Drapes/Curtains/Window Cover, Fire/Smoke Alarm, Formal Entry/Foyer, High Ceiling, Refrigerator Included
Heating Central Gas, Zoned
Cooling Central Electric, Zoned
Flooring Carpet, Tile, Wood
Fireplaces Number 1
Fireplaces Type Gaslog Fireplace
Appliance Dryer Included, Refrigerator, Washer Included
Dryer Utilities 1
Laundry Utility Rm in House
Exterior
Exterior Feature Fenced, Front Green Space, Side Yard, Sprinkler System
Parking Features Attached Garage
Garage Spaces 2.0
Roof Type Composition
Street Surface Concrete,Curbs
Private Pool No
Building
Faces East
Story 3
Unit Location On Corner,On Street
Entry Level Levels 1, 2 and 3
Foundation Slab
Builder Name Perry Homes
Sewer Public Sewer
Water Public Water
Structure Type Brick,Cement Board,Wood
New Construction No
Schools
Elementary Schools William Wharton K-8 Dual Language Academy
Middle Schools Gregory-Lincoln Middle School
High Schools Lamar High School (Houston)
School District 27 - Houston
Others
HOA Fee Include Water and Sewer
Senior Community No
Tax ID 122-915-001-0009
Energy Description Attic Vents,Ceiling Fans,Digital Program Thermostat,Insulated/Low-E windows,Insulation - Batt
Tax Rate 2.2019
Disclosures Sellers Disclosure
Special Listing Condition Sellers Disclosure
Read Less

Bought with Surge Realty



