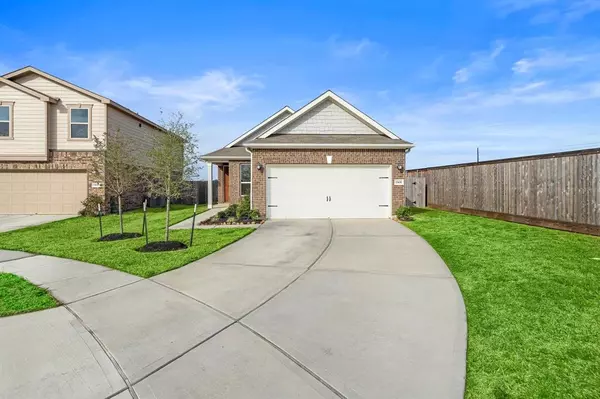For more information regarding the value of a property, please contact us for a free consultation.
15651 Pennfield Point CT Houston, TX 77044
Want to know what your home might be worth? Contact us for a FREE valuation!

Our team is ready to help you sell your home for the highest possible price ASAP
Key Details
Property Type Single Family Home
Listing Status Sold
Purchase Type For Sale
Square Footage 1,426 sqft
Price per Sqft $180
Subdivision Lakewood Pines Sec 10
MLS Listing ID 25468865
Sold Date 06/30/23
Style Traditional
Bedrooms 3
Full Baths 2
HOA Fees $61/ann
HOA Y/N 1
Year Built 2020
Annual Tax Amount $7,551
Tax Year 2022
Lot Size 6,921 Sqft
Acres 0.1589
Property Description
Enjoy the many comforts of this stunning KB Home in Lakewood Pines, featuring a brick front, Tile flooring through out, and open great room. Master new recipes in the gourmet kitchen, complete with double ovens, granite countertops, stainless steel Energy Star® appliances, and 42-in. cabinets. Home comes pre wired for surround sound in the living room and speaker pre wiring in the back patio. Back patio also includes Natural Gas line for your grill. Enjoy your back yard with no neighbors on two sides of your home. Home comes with sensor flood lights on the side and back of home. The home security includes a glass break master window sensor and a fireman sensor in case of fire. The desirable community of Lakewood Pines offers residents access to a pool, park, and recreation center. Commuters enjoy convenient access to the Houston Ship Channel via the Sam Houston Tollway. Nearby schools are a part of the highly-rated Humble ISD.
Location
State TX
County Harris
Area Summerwood/Lakeshore
Rooms
Bedroom Description All Bedrooms Down,Split Plan
Other Rooms 1 Living Area, Den, Utility Room in House
Master Bathroom Primary Bath: Double Sinks, Primary Bath: Shower Only, Secondary Bath(s): Tub/Shower Combo
Kitchen Kitchen open to Family Room
Interior
Interior Features Alarm System - Leased, Prewired for Alarm System, Wired for Sound
Heating Central Gas
Cooling Central Electric
Flooring Tile
Exterior
Exterior Feature Back Yard, Back Yard Fenced, Covered Patio/Deck
Parking Features Attached Garage
Garage Spaces 2.0
Roof Type Composition
Private Pool No
Building
Lot Description Cul-De-Sac, Subdivision Lot
Story 1
Foundation Slab
Lot Size Range 0 Up To 1/4 Acre
Water Water District
Structure Type Brick
New Construction No
Schools
Elementary Schools Centennial Elementary School (Humble)
Middle Schools Autumn Ridge Middle School
High Schools Summer Creek High School
School District 29 - Humble
Others
HOA Fee Include Clubhouse
Senior Community No
Restrictions Deed Restrictions
Tax ID 140-645-003-0039
Energy Description Digital Program Thermostat,HVAC>13 SEER,Insulated/Low-E windows
Acceptable Financing Cash Sale, Conventional, FHA, VA
Tax Rate 3.5162
Disclosures Mud, Sellers Disclosure
Green/Energy Cert Energy Star Qualified Home
Listing Terms Cash Sale, Conventional, FHA, VA
Financing Cash Sale,Conventional,FHA,VA
Special Listing Condition Mud, Sellers Disclosure
Read Less

Bought with GRIFFIN LOCATIONS
GET MORE INFORMATION




