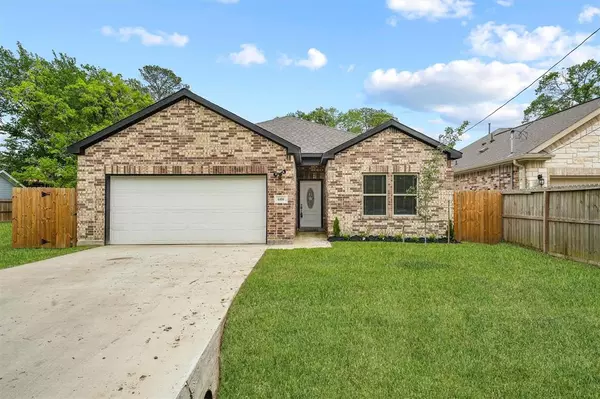For more information regarding the value of a property, please contact us for a free consultation.
6406 Joe Louis LN Houston, TX 77091
Want to know what your home might be worth? Contact us for a FREE valuation!

Our team is ready to help you sell your home for the highest possible price ASAP
Key Details
Property Type Single Family Home
Listing Status Sold
Purchase Type For Sale
Square Footage 2,524 sqft
Price per Sqft $138
Subdivision International Sec 02
MLS Listing ID 5448210
Sold Date 07/06/23
Style Traditional
Bedrooms 3
Full Baths 2
Year Built 2022
Annual Tax Amount $784
Tax Year 2022
Lot Size 5,450 Sqft
Acres 0.1251
Property Description
Brand new construction home, located in the popular Acres Homes neighborhood, boasts an inviting brick exterior w/a spacious open-layout, high ceilings, designer finishes & vinyl plank wood look flooring throughout the common areas. The bright kitchen opens to the living area & is the heart of this home featuring stainless steel appliances (fridge included!), modern quartz countertops w/kitchen island, breakfast nook & additional bar seating creating a perfect setting for entertaining guests or spending quality time with family. The grand primary bedroom features seating area, walk-in closet w/custom cabinetry, luxurious en-suite bathroom w/ample counter space, double sinks, large frameless walk-in shower & separate soaking tub. All bedrooms have plush carpeting, ceiling fans & spacious closets. Window blinds included! Utility room conveniently located inside by office nook. The expansive backyard is completely fenced in & a great space to enjoy the outdoors! Welcome to your new home!
Location
State TX
County Harris
Area Northwest Houston
Rooms
Bedroom Description All Bedrooms Down,En-Suite Bath,Primary Bed - 1st Floor,Walk-In Closet
Other Rooms 1 Living Area, Formal Dining, Living Area - 1st Floor, Utility Room in House
Master Bathroom Primary Bath: Double Sinks, Primary Bath: Separate Shower, Primary Bath: Soaking Tub, Secondary Bath(s): Tub/Shower Combo
Kitchen Island w/o Cooktop, Kitchen open to Family Room, Pantry
Interior
Interior Features Crown Molding, Drapes/Curtains/Window Cover, Fire/Smoke Alarm, Formal Entry/Foyer, High Ceiling, Refrigerator Included
Heating Central Gas
Cooling Central Electric
Flooring Carpet, Tile, Vinyl Plank
Exterior
Exterior Feature Back Green Space, Back Yard, Back Yard Fenced, Private Driveway
Parking Features Attached Garage
Garage Spaces 2.0
Roof Type Composition
Private Pool No
Building
Lot Description Subdivision Lot
Story 1
Foundation Slab
Lot Size Range 0 Up To 1/4 Acre
Builder Name Riveras Construction
Sewer Public Sewer
Water Public Water
Structure Type Brick,Cement Board
New Construction Yes
Schools
Elementary Schools Anderson Academy
Middle Schools Drew Academy
High Schools Carver H S For Applied Tech/Engineering/Arts
School District 1 - Aldine
Others
Senior Community No
Restrictions No Restrictions
Tax ID 081-432-000-0005
Energy Description Ceiling Fans,Digital Program Thermostat,High-Efficiency HVAC,HVAC>13 SEER,Insulated/Low-E windows,Insulation - Batt
Acceptable Financing Cash Sale, Conventional, FHA
Tax Rate 2.3986
Disclosures No Disclosures
Listing Terms Cash Sale, Conventional, FHA
Financing Cash Sale,Conventional,FHA
Special Listing Condition No Disclosures
Read Less

Bought with JPAR - The Sears Group
GET MORE INFORMATION




