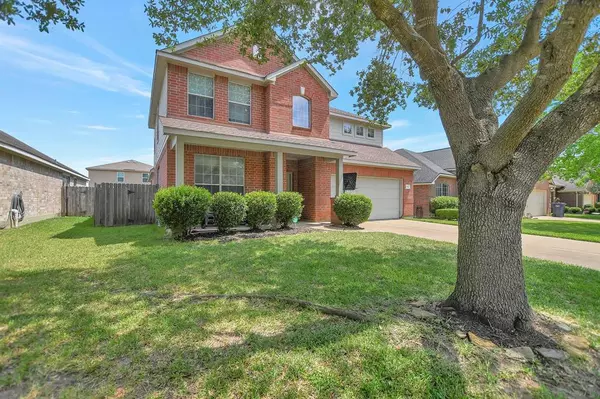For more information regarding the value of a property, please contact us for a free consultation.
11942 Maureens WAY Pinehurst, TX 77362
Want to know what your home might be worth? Contact us for a FREE valuation!

Our team is ready to help you sell your home for the highest possible price ASAP
Key Details
Property Type Single Family Home
Listing Status Sold
Purchase Type For Sale
Square Footage 2,529 sqft
Price per Sqft $121
Subdivision Decker Oaks Estates
MLS Listing ID 44520386
Sold Date 06/30/23
Style Traditional
Bedrooms 4
Full Baths 2
Half Baths 1
HOA Fees $45/ann
HOA Y/N 1
Year Built 2005
Annual Tax Amount $4,756
Tax Year 2021
Lot Size 5,893 Sqft
Acres 0.1353
Property Description
Spacious 4 bedroom 2 1/2 bath home in gated community in Pinehurst. Home is in the top-rated Tomball ISD & Montgomery Co. As you enter the home you will have a formal living room & formal dining room. The formal dining leads to the kitchen. Kitchen boast a large double door pantry, breakfast bar, breakfast area, granite countertops & an abundance of cabinets. The family rooms features soaring ceilings with windows at 2nd floor height making the home light & bright. Generous sized primary suite is downstairs with bathroom & walk in closet. Upstairs you will enjoy the large gameroom - would be perfect for a TV room, children's play area or work at home office. Upstairs there are also 3 spacious bedrooms & a guest bath. Above the front door is a decorating niche with a window...could be a perfect place for holiday decorations. In the fenced backyard you can enjoy the covered patio while entertaining friends. Easy access to SH 249, and a few miles to 99.
Location
State TX
County Montgomery
Area Tomball
Rooms
Bedroom Description Primary Bed - 1st Floor,Walk-In Closet
Other Rooms Breakfast Room, Family Room, Formal Dining, Formal Living, Gameroom Up, Utility Room in House
Master Bathroom Primary Bath: Tub/Shower Combo, Secondary Bath(s): Tub/Shower Combo
Kitchen Breakfast Bar, Pantry
Interior
Interior Features Alarm System - Owned, Drapes/Curtains/Window Cover, Fire/Smoke Alarm, Formal Entry/Foyer, High Ceiling, Prewired for Alarm System
Heating Central Gas
Cooling Central Electric
Flooring Carpet, Tile, Vinyl
Exterior
Exterior Feature Back Yard Fenced, Covered Patio/Deck
Parking Features Attached Garage
Garage Spaces 2.0
Roof Type Composition
Street Surface Concrete
Private Pool No
Building
Lot Description Subdivision Lot
Faces South
Story 2
Foundation Slab
Lot Size Range 0 Up To 1/4 Acre
Sewer Public Sewer
Water Public Water
Structure Type Brick,Cement Board
New Construction No
Schools
Elementary Schools Decker Prairie Elementary School
Middle Schools Tomball Junior High School
High Schools Tomball High School
School District 53 - Tomball
Others
HOA Fee Include Limited Access Gates
Senior Community No
Restrictions Deed Restrictions
Tax ID 3760-03-03400
Ownership Full Ownership
Energy Description Ceiling Fans
Acceptable Financing Cash Sale, Conventional, FHA, VA
Tax Rate 1.9215
Disclosures Seller may be subject to foreign tax and Buyer withholding per IRS, Sellers Disclosure
Listing Terms Cash Sale, Conventional, FHA, VA
Financing Cash Sale,Conventional,FHA,VA
Special Listing Condition Seller may be subject to foreign tax and Buyer withholding per IRS, Sellers Disclosure
Read Less

Bought with Century 21 Realty Partners
GET MORE INFORMATION




