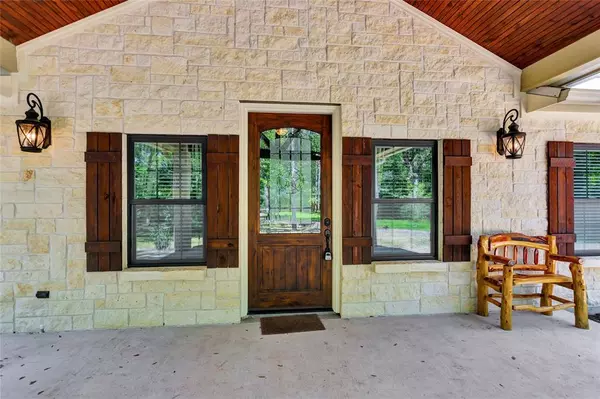For more information regarding the value of a property, please contact us for a free consultation.
24807 Pine Ridge RD Hockley, TX 77447
Want to know what your home might be worth? Contact us for a FREE valuation!

Our team is ready to help you sell your home for the highest possible price ASAP
Key Details
Property Type Single Family Home
Listing Status Sold
Purchase Type For Sale
Square Footage 1,800 sqft
Price per Sqft $341
Subdivision Clear Creek Forest
MLS Listing ID 37360126
Sold Date 06/01/23
Style Ranch
Bedrooms 3
Full Baths 2
Year Built 2013
Annual Tax Amount $6,699
Tax Year 2021
Lot Size 2.310 Acres
Acres 2.31
Property Description
Beautiful 2.31 Acre Lot with Custom Home and a Huge Shop located in Hockley! This home features Ceramic TILE flooring, oversized kitchen open to the living room, and a large primary bedroom with en suite bathroom. Great size for all secondary bedrooms and have custom build in cabinets in the closets! Peaceful covered patio that is perfect for grilling or lounging, while enjoying a scenic country atmosphere. Spacious shop with studio apartment/office. property fully fenced and gated!
Location
State TX
County Waller
Area Hockley
Rooms
Bedroom Description All Bedrooms Down
Other Rooms 1 Living Area, Garage Apartment, Kitchen/Dining Combo, Living Area - 1st Floor, Utility Room in House
Master Bathroom Primary Bath: Jetted Tub, Primary Bath: Separate Shower, Secondary Bath(s): Tub/Shower Combo
Den/Bedroom Plus 3
Kitchen Kitchen open to Family Room, Pot Filler, Under Cabinet Lighting
Interior
Interior Features Fire/Smoke Alarm, High Ceiling
Heating Propane
Cooling Central Electric
Flooring Tile
Fireplaces Number 1
Fireplaces Type Gaslog Fireplace
Exterior
Exterior Feature Back Green Space, Back Yard, Detached Gar Apt /Quarters, Patio/Deck, Workshop
Parking Features Detached Garage, Oversized Garage
Garage Spaces 6.0
Carport Spaces 6
Garage Description Auto Driveway Gate, Boat Parking, Circle Driveway, Driveway Gate, Workshop
Roof Type Other
Accessibility Automatic Gate
Private Pool No
Building
Lot Description Cleared, Corner
Story 1
Foundation Slab
Lot Size Range 2 Up to 5 Acres
Sewer Septic Tank
Water Well
Structure Type Brick,Stone
New Construction No
Schools
Elementary Schools Evelyn Turlington Elementary School
Middle Schools Schultz Junior High School
High Schools Waller High School
School District 55 - Waller
Others
Senior Community No
Restrictions Deed Restrictions,Horses Allowed
Tax ID 433100-000-004-000
Energy Description Ceiling Fans,Energy Star Appliances,High-Efficiency HVAC,HVAC>13 SEER,Tankless/On-Demand H2O Heater
Acceptable Financing Cash Sale, Conventional, VA
Tax Rate 2.0243
Disclosures Exclusions, Sellers Disclosure
Green/Energy Cert Energy Star Qualified Home
Listing Terms Cash Sale, Conventional, VA
Financing Cash Sale,Conventional,VA
Special Listing Condition Exclusions, Sellers Disclosure
Read Less

Bought with Coldwell Banker Realty - The Woodlands
GET MORE INFORMATION




