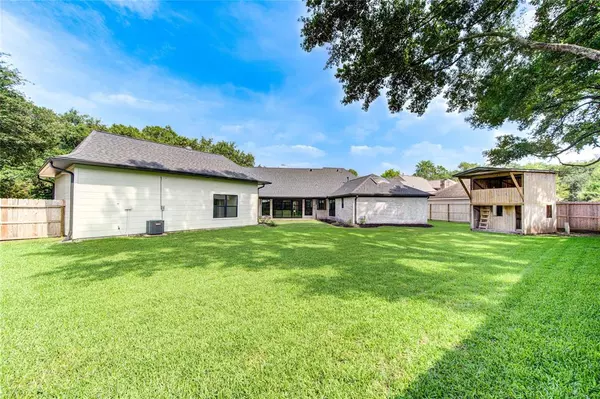For more information regarding the value of a property, please contact us for a free consultation.
1402 Pebble Rock CT Houston, TX 77077
Want to know what your home might be worth? Contact us for a FREE valuation!

Our team is ready to help you sell your home for the highest possible price ASAP
Key Details
Property Type Single Family Home
Listing Status Sold
Purchase Type For Sale
Square Footage 3,112 sqft
Price per Sqft $249
Subdivision Country Village Sec 01 R/P
MLS Listing ID 89608137
Sold Date 06/21/23
Style Contemporary/Modern,Traditional
Bedrooms 4
Full Baths 3
HOA Fees $68/ann
HOA Y/N 1
Year Built 1970
Annual Tax Amount $8,511
Tax Year 2022
Lot Size 0.381 Acres
Acres 0.3811
Property Description
MULTIPLE OFFERS RECEIVED - PLEASE PROVIDE HIGHEST AND BEST OFFER BY TUESDAY 5/30 AT 12PM.
Completely RENOVATED home by MCP HOMES sits on an oversized lot (16,600 sq ft) on the heart of the Energy Corridor!!! Home features 4-bedroom, 3 bathrooms, STUDY and a fantastic GIANT BACKYARD that can accommodate pool plus a BONUS GARAGE APARTMENT. This home has an amazing OPEN FLOOR PLAN and offers top-of-the-line interior finishes. Renovated OPEN layout kitchen including a 36” gas cooktop, STAINLESS-STEEL appliances and QUARTZ COUNTER-TOPS. This stellar home features new flooring, roof, PLUMBING, DOUBLE PANE WINDOWS, Pella sliding door, WET bar, tankless water heater, RUUD A/C and more. Gorgeous light filled Primary suite, 2 closets, double sinks, soaking tub, separate shower & tasteful finishes. Garage apartment offers additional 307 sq ft. with open living space, kitchenette, bonus room and full bath. Mudroom & charming utility.
Location
State TX
County Harris
Area Energy Corridor
Rooms
Bedroom Description All Bedrooms Down,Primary Bed - 1st Floor
Other Rooms 1 Living Area, Breakfast Room, Family Room, Formal Dining, Formal Living, Gameroom Down, Garage Apartment, Guest Suite, Guest Suite w/Kitchen, Home Office/Study, Kitchen/Dining Combo, Living Area - 1st Floor, Living/Dining Combo, Quarters/Guest House, Utility Room in House
Master Bathroom Primary Bath: Double Sinks, Primary Bath: Separate Shower, Primary Bath: Soaking Tub, Secondary Bath(s): Double Sinks, Secondary Bath(s): Tub/Shower Combo
Kitchen Breakfast Bar, Island w/ Cooktop, Kitchen open to Family Room, Pantry
Interior
Interior Features Alarm System - Owned, High Ceiling, Prewired for Alarm System, Spa/Hot Tub, Wet Bar
Heating Central Gas
Cooling Central Electric
Flooring Tile, Vinyl
Fireplaces Number 1
Fireplaces Type Gas Connections
Exterior
Exterior Feature Back Green Space, Back Yard, Back Yard Fenced, Covered Patio/Deck, Detached Gar Apt /Quarters, Fully Fenced, Private Driveway, Sprinkler System, Subdivision Tennis Court
Parking Features Detached Garage
Garage Spaces 2.0
Roof Type Composition
Street Surface Concrete,Curbs
Private Pool No
Building
Lot Description Cul-De-Sac
Faces South
Story 1
Foundation Slab
Lot Size Range 1/4 Up to 1/2 Acre
Sewer Public Sewer
Structure Type Brick,Cement Board,Wood
New Construction No
Schools
Elementary Schools Ashford/Shadowbriar Elementary School
Middle Schools West Briar Middle School
High Schools Westside High School
School District 27 - Houston
Others
HOA Fee Include Clubhouse,Courtesy Patrol,Grounds,Recreational Facilities
Senior Community No
Restrictions Deed Restrictions
Tax ID 106-281-000-0023
Energy Description Attic Vents,Digital Program Thermostat,Energy Star/CFL/LED Lights,High-Efficiency HVAC,Insulated/Low-E windows,Tankless/On-Demand H2O Heater
Acceptable Financing Cash Sale, Conventional, Other
Tax Rate 2.2019
Disclosures Owner/Agent, Sellers Disclosure
Listing Terms Cash Sale, Conventional, Other
Financing Cash Sale,Conventional,Other
Special Listing Condition Owner/Agent, Sellers Disclosure
Read Less

Bought with Compass RE Texas, LLC - The Heights



