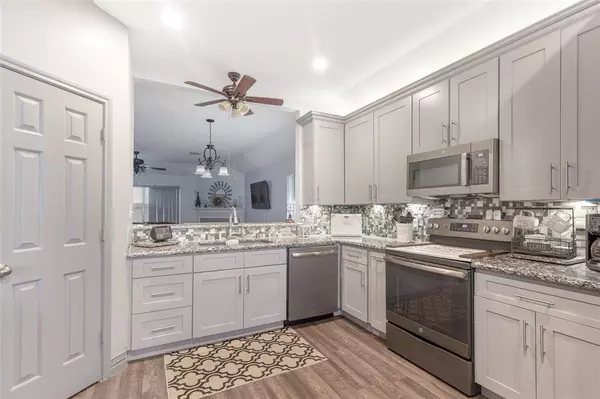For more information regarding the value of a property, please contact us for a free consultation.
5222 Flax Bourton ST Humble, TX 77346
Want to know what your home might be worth? Contact us for a FREE valuation!

Our team is ready to help you sell your home for the highest possible price ASAP
Key Details
Property Type Single Family Home
Listing Status Sold
Purchase Type For Sale
Square Footage 1,510 sqft
Price per Sqft $166
Subdivision Atascocita Park Sec 01
MLS Listing ID 95736941
Sold Date 06/26/23
Style Traditional
Bedrooms 3
Full Baths 2
HOA Fees $50/ann
HOA Y/N 1
Year Built 1999
Annual Tax Amount $5,618
Tax Year 2022
Lot Size 5,228 Sqft
Acres 0.12
Property Description
Beautifully remodeled home in well established Atascocita neighborhood. Stainless appliances in the large kitchen with soft close cabinets & drawers. Refrigerator is included. Custom countertops and backsplash in the kitchen and bathrooms. Primary bathroom has a beautifully custom tiled walk in shower in addition to separate deep tub. Newer woodlike floors and paint throughout the home. Primary bedroom is large and split from the two secondary bedrooms. Wait until you see the primary bedroom closet. There is a large wood burning fireplace in the generously sized family room. Outside there is a covered front porch and a large back porch. Large mature trees provide nice shade. This home is located close to schools, shopping, doctors, Lake Houston, and other recreation. The community offers a swimming pool and park. Easy commute to downtown and the airport. No flooding.
Location
State TX
County Harris
Area Atascocita South
Rooms
Bedroom Description All Bedrooms Down,En-Suite Bath,Primary Bed - 1st Floor,Split Plan,Walk-In Closet
Other Rooms Family Room, Living Area - 1st Floor, Living/Dining Combo, Utility Room in House
Master Bathroom Primary Bath: Double Sinks, Primary Bath: Separate Shower, Primary Bath: Soaking Tub, Secondary Bath(s): Tub/Shower Combo
Kitchen Breakfast Bar, Kitchen open to Family Room, Pantry, Soft Closing Cabinets, Soft Closing Drawers, Under Cabinet Lighting, Walk-in Pantry
Interior
Interior Features Dryer Included, Formal Entry/Foyer, High Ceiling, Refrigerator Included, Washer Included
Heating Central Electric
Cooling Central Electric
Flooring Vinyl, Vinyl Plank
Fireplaces Number 1
Fireplaces Type Wood Burning Fireplace
Exterior
Exterior Feature Back Yard, Patio/Deck, Porch, Side Yard
Parking Features Attached Garage
Garage Spaces 2.0
Garage Description Double-Wide Driveway
Roof Type Composition
Street Surface Asphalt,Concrete,Curbs
Private Pool No
Building
Lot Description Subdivision Lot
Story 1
Foundation Slab
Lot Size Range 0 Up To 1/4 Acre
Water Water District
Structure Type Brick,Cement Board,Wood
New Construction No
Schools
Elementary Schools Oak Forest Elementary School (Humble)
Middle Schools Timberwood Middle School
High Schools Atascocita High School
School District 29 - Humble
Others
Senior Community No
Restrictions Deed Restrictions,Restricted
Tax ID 118-924-003-0015
Ownership Full Ownership
Energy Description Ceiling Fans,Digital Program Thermostat,Solar Screens
Acceptable Financing Cash Sale, Conventional, FHA, VA
Tax Rate 2.3732
Disclosures Mud, Sellers Disclosure
Listing Terms Cash Sale, Conventional, FHA, VA
Financing Cash Sale,Conventional,FHA,VA
Special Listing Condition Mud, Sellers Disclosure
Read Less

Bought with Braden Real Estate Group
GET MORE INFORMATION




