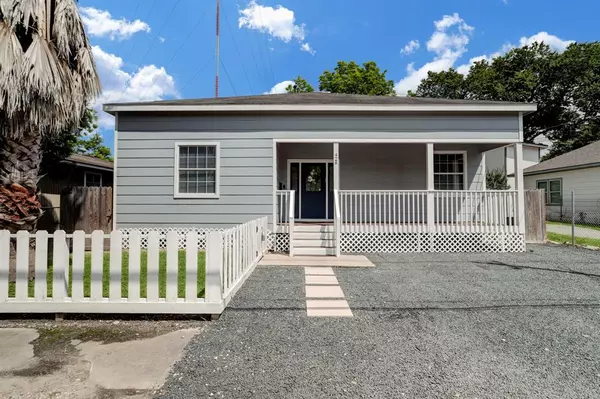For more information regarding the value of a property, please contact us for a free consultation.
428 Middle ST Houston, TX 77003
Want to know what your home might be worth? Contact us for a FREE valuation!

Our team is ready to help you sell your home for the highest possible price ASAP
Key Details
Property Type Single Family Home
Listing Status Sold
Purchase Type For Sale
Square Footage 1,736 sqft
Price per Sqft $239
Subdivision Decker Place
MLS Listing ID 53931985
Sold Date 06/23/23
Style Contemporary/Modern,Traditional
Bedrooms 3
Full Baths 2
Half Baths 1
Year Built 1936
Annual Tax Amount $8,523
Tax Year 2022
Lot Size 5,500 Sqft
Acres 0.1263
Property Description
Location, Location, Location! Here is your opportunity to own a completely updated home with 3 bedrooms & 2.5 baths in rapidly developing EaDo - just minutes to East River. This home offers designer finishes and is on a 5500sf lot. Updates include recent plumbing, electrical, HVAC, roof, kitchen, wood floors and bathrooms. Upon entering you will notice the high ceilings, lots of natural light, & modern fixtures. The island kitchen boasts updated kitchen cabinets, granite counters, and a glass tile backsplash. The living & dining room are spacious and have new light fixtures. The fully fenced back and front yard are ready for your entertainment and fur babies. The heart of EaDo is minutes to the Dynamo Stadium, metro light rail, & bike trails. Walking distance to Discovery Green, Minute Maid Park, Toyota Center, GRB, restaurants & numerous nightlife hot spots. You also have easy access to I-10, I-45, and I-69. Being close to downtown & the Medical Center, your commute will be a breeze!
Location
State TX
County Harris
Area East End Revitalized
Rooms
Bedroom Description All Bedrooms Down,Primary Bed - 1st Floor
Other Rooms Formal Dining, Formal Living, Living Area - 1st Floor
Master Bathroom Primary Bath: Tub/Shower Combo
Den/Bedroom Plus 3
Kitchen Island w/o Cooktop
Interior
Interior Features Dryer Included, High Ceiling, Refrigerator Included, Washer Included
Heating Central Gas
Cooling Central Electric
Flooring Engineered Wood, Tile, Wood
Exterior
Exterior Feature Back Yard, Back Yard Fenced, Patio/Deck, Porch
Roof Type Composition
Street Surface Asphalt
Private Pool No
Building
Lot Description Subdivision Lot
Story 1
Foundation Block & Beam
Lot Size Range 0 Up To 1/4 Acre
Sewer Public Sewer
Water Public Water
Structure Type Cement Board
New Construction No
Schools
Elementary Schools Burnet Elementary School (Houston)
Middle Schools Navarro Middle School (Houston)
High Schools Wheatley High School
School District 27 - Houston
Others
Senior Community No
Restrictions Unknown
Tax ID 011-161-002-0002
Energy Description Ceiling Fans
Acceptable Financing Cash Sale, Conventional
Tax Rate 2.3519
Disclosures Sellers Disclosure
Listing Terms Cash Sale, Conventional
Financing Cash Sale,Conventional
Special Listing Condition Sellers Disclosure
Read Less

Bought with eXp Realty LLC



