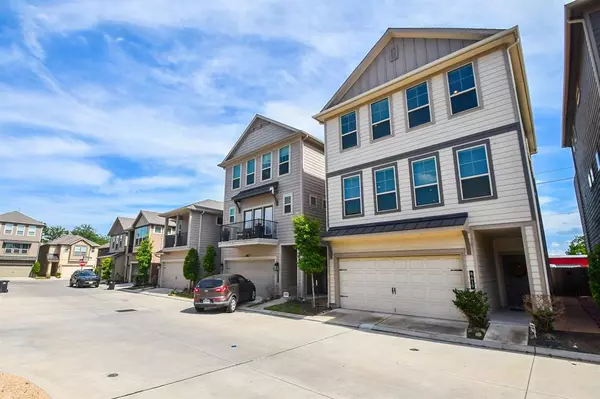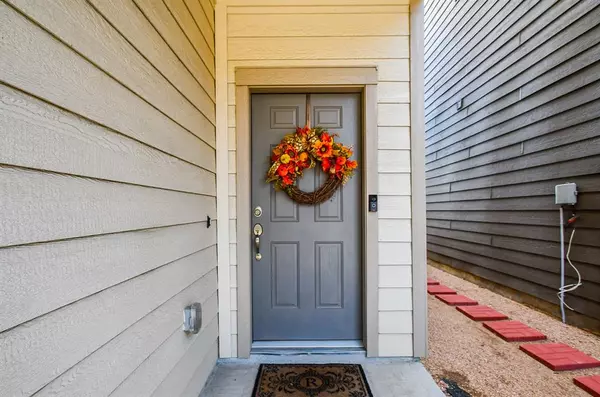For more information regarding the value of a property, please contact us for a free consultation.
8619 Cedardale Park DR Houston, TX 77063
Want to know what your home might be worth? Contact us for a FREE valuation!

Our team is ready to help you sell your home for the highest possible price ASAP
Key Details
Property Type Single Family Home
Listing Status Sold
Purchase Type For Sale
Square Footage 2,435 sqft
Price per Sqft $158
Subdivision Briarmont
MLS Listing ID 12277084
Sold Date 06/21/23
Style Contemporary/Modern,Split Level
Bedrooms 3
Full Baths 2
Half Baths 2
HOA Fees $172/ann
HOA Y/N 1
Year Built 2019
Annual Tax Amount $8,811
Tax Year 2022
Lot Size 2,220 Sqft
Acres 0.051
Property Description
This 3-year old gorgeous home is located in the close knit gated community of Briarmont which is conveniently located between Westpark Toll, Beltway 8 and 610, close to the Galleria and all the amazing restaurants and stores. The joy of this home stars at entry! The game room located on the first floor makes it perfect for guests and family fun. The second floor is quite impressive! Second floor opens to a beautiful kitchen, living room and dining. You'll love the kitchen cream colored cabinets and granite countertops with lots of splashes of gray, brown and maroon colors. Plus, plenty of storage with the huge walk-in pantry. Enjoy the great outdoors from the spacious balcony with access from the kitchen. Don't miss the beautiful stairway as you go up. Owner has upgraded stairs with wood in a very complimentary dark espresso color. The third floor is the Owner's suite and two secondary bedrooms. You can relax in this awesome space with luxurious lighting, baths and closet spaces.
Location
State TX
County Harris
Area Briarmeadow/Tanglewilde
Rooms
Bedroom Description 1 Bedroom Down - Not Primary BR,2 Primary Bedrooms,Primary Bed - 3rd Floor,Sitting Area
Other Rooms Family Room, Formal Dining, Guest Suite, Living Area - 2nd Floor, Utility Room in House
Den/Bedroom Plus 3
Kitchen Breakfast Bar, Kitchen open to Family Room, Pantry, Under Cabinet Lighting
Interior
Interior Features Alarm System - Owned, Dryer Included, High Ceiling, Prewired for Alarm System, Refrigerator Included, Washer Included, Wired for Sound
Heating Central Gas
Cooling Central Electric
Flooring Carpet, Tile, Wood
Exterior
Exterior Feature Back Yard, Back Yard Fenced, Balcony, Covered Patio/Deck, Patio/Deck
Parking Features Attached Garage
Garage Spaces 2.0
Roof Type Composition
Private Pool No
Building
Lot Description Subdivision Lot
Story 3
Foundation Slab
Lot Size Range 0 Up To 1/4 Acre
Sewer Public Sewer
Water Public Water
Structure Type Stone,Stucco
New Construction No
Schools
Elementary Schools Piney Point Elementary School
Middle Schools Revere Middle School
High Schools Wisdom High School
School District 27 - Houston
Others
Senior Community No
Restrictions Deed Restrictions
Tax ID 139-134-001-0010
Energy Description Attic Vents,Ceiling Fans,High-Efficiency HVAC
Acceptable Financing Conventional, Investor
Tax Rate 2.2019
Disclosures Sellers Disclosure
Listing Terms Conventional, Investor
Financing Conventional,Investor
Special Listing Condition Sellers Disclosure
Read Less

Bought with Realty Associates
GET MORE INFORMATION




