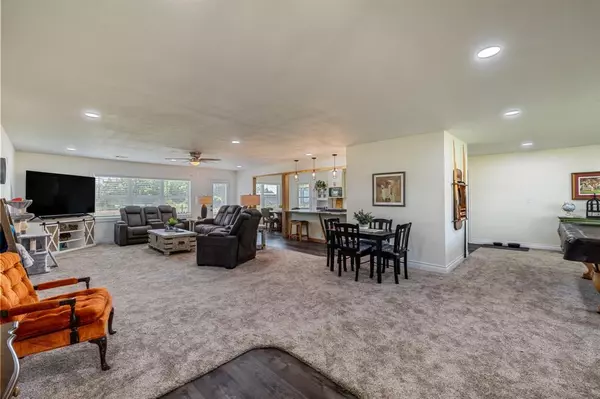For more information regarding the value of a property, please contact us for a free consultation.
12294 State Highway 21 E Midway, TX 75852
Want to know what your home might be worth? Contact us for a FREE valuation!

Our team is ready to help you sell your home for the highest possible price ASAP
Key Details
Property Type Single Family Home
Listing Status Sold
Purchase Type For Sale
Square Footage 2,145 sqft
Price per Sqft $139
Subdivision Jesse Young Surv Abs #247
MLS Listing ID 15440637
Sold Date 06/16/23
Style Ranch
Bedrooms 3
Full Baths 2
Year Built 1977
Annual Tax Amount $4,122
Tax Year 2022
Lot Size 3.570 Acres
Acres 3.57
Property Description
Your beautiful ranch style, 3 bdrm, 2 bath, 2,145 sq ft, one story home is located center of Midway, TX. on 3.57 acres. Your home has an open-concept, the kitchen has granite countertops & a farmhouse sink. The living area, game room & formal dining are layed out in a "L" shape, perfect for entertaining. All bedrooms boost wood flooring & barn doors on each closet. Your primary bdrm has a gorgeous bath w/ a refreshing shower tiled from floor to ceiling & seamless shower doors, dbl sinks, w/ bamboo faucets. Wow even the mirror is hung as a barn door would be. A bonus is the secondary bath has not only dbl sinks but a jetted tub as well. Your back yard has a small fenced in area. Great for your pets or it is a blank canvas for your backyard oasis. Outside lighting all around the home. The back pasture has barbed wired fencing all around. You are 14 min. to Madisonville & 28 min. to Huntsville. Country life at its best, call for an appt.
Location
State TX
County Madison
Area Midway Area
Rooms
Bedroom Description All Bedrooms Down,Walk-In Closet
Other Rooms 1 Living Area, Breakfast Room, Family Room, Kitchen/Dining Combo, Utility Room in House
Master Bathroom Primary Bath: Double Sinks, Primary Bath: Shower Only, Secondary Bath(s): Double Sinks, Secondary Bath(s): Jetted Tub, Secondary Bath(s): Tub/Shower Combo
Kitchen Breakfast Bar, Kitchen open to Family Room, Pantry, Pots/Pans Drawers, Soft Closing Cabinets, Soft Closing Drawers, Walk-in Pantry
Interior
Interior Features Drapes/Curtains/Window Cover, Fire/Smoke Alarm, Refrigerator Included
Heating Central Gas
Cooling Central Electric
Flooring Carpet, Laminate, Wood
Exterior
Exterior Feature Back Yard, Partially Fenced, Patio/Deck, Porch, Private Driveway, Side Yard, Workshop
Carport Spaces 2
Garage Description Additional Parking, Boat Parking, Circle Driveway
Roof Type Aluminum
Street Surface Asphalt
Private Pool No
Building
Lot Description Cleared, Other, Wooded
Story 1
Foundation Slab
Lot Size Range 2 Up to 5 Acres
Sewer Public Sewer
Water Public Water
Structure Type Brick
New Construction No
Schools
Elementary Schools Madisonville Elementary School
Middle Schools Madisonville Junior High School
High Schools Madisonville High School
School District 175 - Madisonville Consolidated
Others
Senior Community No
Restrictions No Restrictions
Tax ID 23933
Energy Description Attic Vents,Ceiling Fans,Digital Program Thermostat,Tankless/On-Demand H2O Heater
Acceptable Financing Cash Sale, Conventional, FHA, VA
Tax Rate 1.5644
Disclosures Sellers Disclosure
Listing Terms Cash Sale, Conventional, FHA, VA
Financing Cash Sale,Conventional,FHA,VA
Special Listing Condition Sellers Disclosure
Read Less

Bought with Texas Premier Realty



