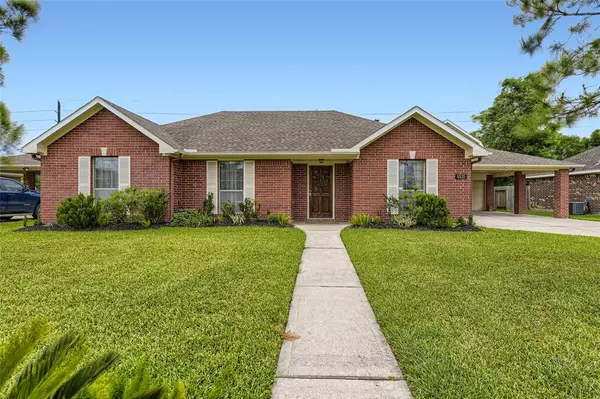For more information regarding the value of a property, please contact us for a free consultation.
6535 Granbury RD Manvel, TX 77578
Want to know what your home might be worth? Contact us for a FREE valuation!

Our team is ready to help you sell your home for the highest possible price ASAP
Key Details
Property Type Single Family Home
Listing Status Sold
Purchase Type For Sale
Square Footage 1,949 sqft
Price per Sqft $184
Subdivision Lakeland Sd Sec 2
MLS Listing ID 2561126
Sold Date 06/26/23
Style Traditional
Bedrooms 3
Full Baths 3
HOA Fees $44/ann
HOA Y/N 1
Year Built 2015
Annual Tax Amount $8,633
Tax Year 2022
Lot Size 9,919 Sqft
Acres 0.2277
Property Description
Click the Virtual Tour link to view the 3D walkthrough. Charming curb appeal welcomes you home. This single story, 1,900+ square foot residence features an ideal floor plan and a living space plus bathroom above the garage. Gather around in the open living room where the fireplace will keep everyone warm during the winter months. Guests can easily move through the living room to the dining area and kitchen. Enjoy conversations w/ the home chef and your meals right in the sunny dining area. Granite countertops, ample cabinetry, center island, & stainless steel appliances are just a few kitchen features waiting to be used. Carpet, luxury vinyl, & laminate flooring can be found throughout. The primary bedroom boasts an en-suite bath w/ double sinks, jetted tub, and a separate shower. Unwind at the end of the day right on your patio where there is adequate space to add outdoor furniture or entertain guests. Your private backyard is a blank slate to make it your own. Your new oasis awaits!
Location
State TX
County Brazoria
Area Alvin North
Rooms
Bedroom Description En-Suite Bath,Primary Bed - 1st Floor
Other Rooms Guest Suite w/Kitchen, Kitchen/Dining Combo, Living/Dining Combo, Utility Room in House
Master Bathroom Primary Bath: Double Sinks, Primary Bath: Jetted Tub, Primary Bath: Separate Shower, Secondary Bath(s): Tub/Shower Combo, Vanity Area
Kitchen Breakfast Bar, Island w/o Cooktop, Walk-in Pantry
Interior
Heating Central Electric, Central Gas
Cooling Central Electric
Flooring Carpet, Laminate, Vinyl
Fireplaces Number 1
Exterior
Exterior Feature Back Yard Fenced, Detached Gar Apt /Quarters, Patio/Deck
Parking Features Detached Garage
Garage Spaces 2.0
Roof Type Composition
Private Pool No
Building
Lot Description Subdivision Lot
Faces South
Story 1
Foundation Slab
Lot Size Range 0 Up To 1/4 Acre
Water Water District
Structure Type Brick,Other
New Construction No
Schools
Elementary Schools E C Mason Elementary School
Middle Schools Manvel Junior High School
High Schools Manvel High School
School District 3 - Alvin
Others
HOA Fee Include Other
Senior Community No
Restrictions Deed Restrictions
Tax ID 6033-2004-021
Ownership Full Ownership
Energy Description Ceiling Fans
Acceptable Financing Cash Sale, Conventional, FHA, VA
Tax Rate 3.4407
Disclosures Mud, Sellers Disclosure
Listing Terms Cash Sale, Conventional, FHA, VA
Financing Cash Sale,Conventional,FHA,VA
Special Listing Condition Mud, Sellers Disclosure
Read Less

Bought with HomeSmart
GET MORE INFORMATION




