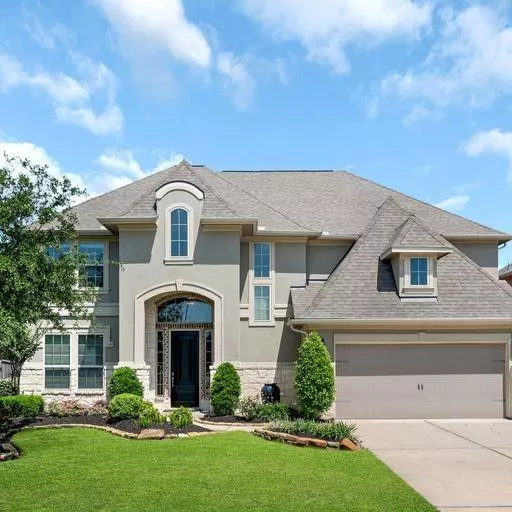For more information regarding the value of a property, please contact us for a free consultation.
16606 Hamilton Pool DR Cypress, TX 77433
Want to know what your home might be worth? Contact us for a FREE valuation!

Our team is ready to help you sell your home for the highest possible price ASAP
Key Details
Property Type Single Family Home
Listing Status Sold
Purchase Type For Sale
Square Footage 3,571 sqft
Price per Sqft $177
Subdivision Falls/Dry Crk Sec 1
MLS Listing ID 65587269
Sold Date 06/22/23
Style Traditional
Bedrooms 4
Full Baths 3
Half Baths 1
HOA Fees $91/ann
HOA Y/N 1
Year Built 2015
Annual Tax Amount $15,303
Tax Year 2022
Lot Size 8,222 Sqft
Acres 0.1888
Property Description
Stunning home in Falls of Dry Creek! Heated pool/spa! Stucco/Stone exterior backs to wooded area. Three car garage and beautifully landscaped lawn. Dramatic grand foyer with wrought iron trimmed staircase and large private study. Premium wood flooring throughout the main level. Formal dining with vaulted ship lap ceiling. Great room with soaring stone gas log fireplace and wall of windows. Gorgeous island kitchen has walk in pantry, stone surround breakfast bar, and gleaming granite! Stainless appliances with gas range and beautiful cabinetry with undermount lighting. Mud room with stone backdrop. Owner suite with coved ceiling features an elegant private bath with beautiful glass enclosed shower, large soaking tub and dual granite vanity. Well-appointed walk in closet! Stunning custom Media room! Large game room, spacious secondary bedrooms and shared Hollywood bath. Outdoor living space with firepit for roasting marshmallows! A must see!! Schedule your appt today!
Location
State TX
County Harris
Area Cypress North
Rooms
Bedroom Description Primary Bed - 1st Floor,Walk-In Closet
Other Rooms Family Room, Gameroom Up, Home Office/Study, Media, Utility Room in House
Master Bathroom Half Bath, Hollywood Bath, Primary Bath: Double Sinks, Primary Bath: Soaking Tub, Primary Bath: Tub/Shower Combo, Secondary Bath(s): Tub/Shower Combo
Kitchen Breakfast Bar, Island w/o Cooktop, Kitchen open to Family Room, Pantry, Under Cabinet Lighting, Walk-in Pantry
Interior
Interior Features Alarm System - Leased, Crown Molding, Drapes/Curtains/Window Cover, Fire/Smoke Alarm, Formal Entry/Foyer, High Ceiling, Prewired for Alarm System, Refrigerator Included, Washer Included
Heating Central Electric
Cooling Central Electric
Flooring Carpet, Tile, Wood
Fireplaces Number 1
Fireplaces Type Gaslog Fireplace
Exterior
Exterior Feature Back Yard, Back Yard Fenced, Covered Patio/Deck, Satellite Dish, Sprinkler System
Parking Features Attached Garage, Tandem
Garage Spaces 3.0
Garage Description Auto Garage Door Opener, EV Charging Station
Pool Gunite, Heated, In Ground
Roof Type Composition
Street Surface Concrete,Curbs
Private Pool Yes
Building
Lot Description Cleared
Story 2
Foundation Slab
Lot Size Range 0 Up To 1/4 Acre
Builder Name Ryland
Water Water District
Structure Type Brick,Stucco
New Construction No
Schools
Elementary Schools Keith Elementary School
Middle Schools Salyards Middle School
High Schools Bridgeland High School
School District 13 - Cypress-Fairbanks
Others
Senior Community No
Restrictions Deed Restrictions
Tax ID 136-234-003-0002
Ownership Full Ownership
Energy Description Attic Vents,Ceiling Fans,Digital Program Thermostat,HVAC>13 SEER,Insulated/Low-E windows
Acceptable Financing Cash Sale, Conventional, FHA, VA
Tax Rate 3.318
Disclosures Corporate Listing, Exclusions, Mud, Sellers Disclosure, Special Addendum
Listing Terms Cash Sale, Conventional, FHA, VA
Financing Cash Sale,Conventional,FHA,VA
Special Listing Condition Corporate Listing, Exclusions, Mud, Sellers Disclosure, Special Addendum
Read Less

Bought with Berkshire Hathaway HomeServices Premier Properties
GET MORE INFORMATION




