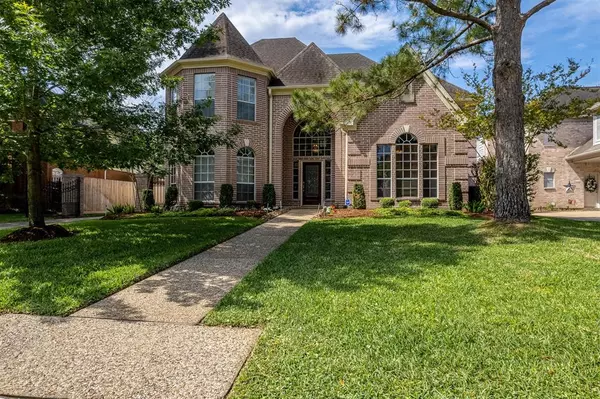For more information regarding the value of a property, please contact us for a free consultation.
20411 Chapel Glen CT Katy, TX 77450
Want to know what your home might be worth? Contact us for a FREE valuation!

Our team is ready to help you sell your home for the highest possible price ASAP
Key Details
Property Type Single Family Home
Listing Status Sold
Purchase Type For Sale
Square Footage 4,133 sqft
Price per Sqft $157
Subdivision Kelliwood Gardens Sec 01
MLS Listing ID 86604766
Sold Date 06/28/23
Style Traditional
Bedrooms 4
Full Baths 3
Half Baths 1
HOA Fees $64/ann
HOA Y/N 1
Year Built 1993
Annual Tax Amount $9,897
Tax Year 2022
Lot Size 8,343 Sqft
Acres 0.1915
Property Description
MULTIPLE OFFERS RECEIVED. This home boasts an impressive layout with 4 spacious bedrooms, perfect for accommodating a large group or hosting guests. The home has been recently updated with new flooring throughout the main level, adding a touch of modern elegance to the space. The primary bath has also been recently remodeled, with luxurious finishes and fixtures that create a spa-like atmosphere. For those who work from home, the property also features a dedicated home office, complete with ample natural light and a quiet atmosphere, providing an ideal environment for work. On warm days, you can enjoy the refreshing pool, a true oasis for relaxation and recreation. Whether you're looking to unwind with a refreshing swim, soak up some sun on the pool deck, or entertain with a summer BBQ, this home has it all.
Overall, this home is the epitome of luxury and comfort, offering a beautiful living space with all the amenities you could want for a comfortable and enjoyable lifestyle.
Location
State TX
County Harris
Area Katy - Southeast
Rooms
Bedroom Description Primary Bed - 1st Floor
Other Rooms 1 Living Area, Breakfast Room, Family Room, Formal Dining, Gameroom Up, Home Office/Study, Utility Room in House
Kitchen Butler Pantry
Interior
Interior Features 2 Staircases
Heating Central Gas
Cooling Central Electric
Fireplaces Number 1
Fireplaces Type Gaslog Fireplace
Exterior
Parking Features Detached Garage
Garage Spaces 2.0
Pool In Ground
Roof Type Composition
Street Surface Concrete
Private Pool Yes
Building
Lot Description Cul-De-Sac
Story 2
Foundation Slab
Lot Size Range 0 Up To 1/4 Acre
Water Water District
Structure Type Brick
New Construction No
Schools
Elementary Schools Hayes Elementary School
Middle Schools Mcmeans Junior High School
High Schools Taylor High School (Katy)
School District 30 - Katy
Others
HOA Fee Include Recreational Facilities
Senior Community No
Restrictions Deed Restrictions
Tax ID 117-032-005-0024
Tax Rate 2.2022
Disclosures Mud, Sellers Disclosure
Special Listing Condition Mud, Sellers Disclosure
Read Less

Bought with W Realty & Investment Group
GET MORE INFORMATION




