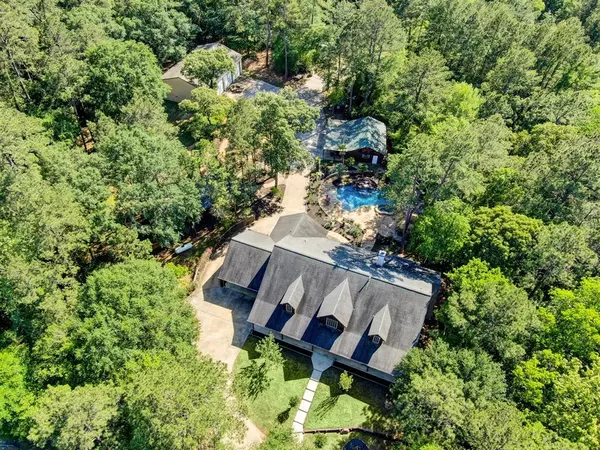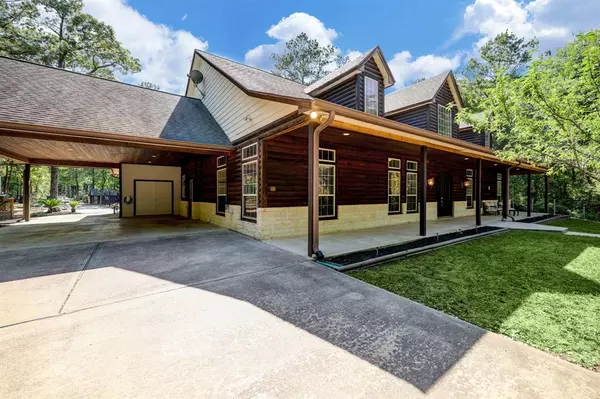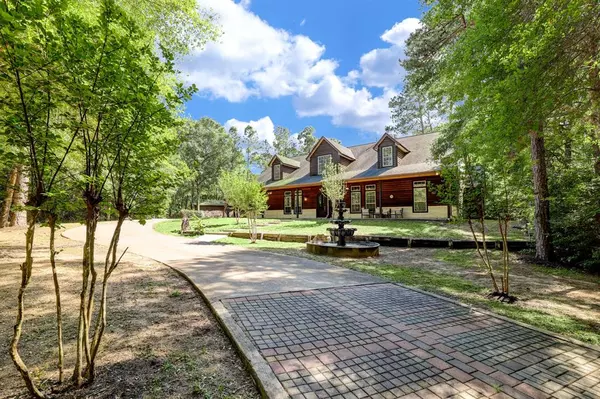For more information regarding the value of a property, please contact us for a free consultation.
21919 Michael DR Magnolia, TX 77355
Want to know what your home might be worth? Contact us for a FREE valuation!

Our team is ready to help you sell your home for the highest possible price ASAP
Key Details
Property Type Single Family Home
Listing Status Sold
Purchase Type For Sale
Square Footage 4,515 sqft
Price per Sqft $243
Subdivision Glenmont West
MLS Listing ID 87586331
Sold Date 06/26/23
Style Traditional
Bedrooms 4
Full Baths 3
Half Baths 1
Year Built 2006
Annual Tax Amount $15,118
Tax Year 2022
Lot Size 5.000 Acres
Acres 5.0
Property Description
Welcome to Paradise! This 4-bedroom 3.5 bath refined log cabin design is very unique and breath taking. Deep in the piney woods of Magnolia this property is one-of-a-kind. There are two stone gate entrances into this 5-acre property with a cable suspended bridge crossing the creek that leads to the front of this amazing home. The home has many unique features such as cedar walls, open concept, marble and onyx floors, built in fish tank, huge walk-in closet, stone breakfast bar with marble countertops that wraps around the kitchen and a game room/media room upstairs with a bathroom. There is a 1/1 guest house that would be a good MIL quarters. The outside features a resort style pool with a palapa covered bar, hot tub, covered patio, butterfly and hummingbird garden, 2400 sq ft shop with a office, 3 car garage with carport, vine and wisteria covered gazebo with firepit, Generac generator that supplies the whole house and pool, and NEW AC. NEVER FLOODED. OPEN HOUSE Sat. 5/6, 11-4
Location
State TX
County Montgomery
Area Hockley
Rooms
Bedroom Description All Bedrooms Down,En-Suite Bath,Primary Bed - 1st Floor,Sitting Area,Walk-In Closet
Other Rooms 1 Living Area, Gameroom Up, Kitchen/Dining Combo, Living Area - 1st Floor, Media, Quarters/Guest House, Utility Room in House
Master Bathroom Primary Bath: Double Sinks, Primary Bath: Separate Shower, Primary Bath: Soaking Tub
Kitchen Breakfast Bar, Island w/o Cooktop, Kitchen open to Family Room, Pots/Pans Drawers, Under Cabinet Lighting, Walk-in Pantry
Interior
Interior Features Crown Molding, Drapes/Curtains/Window Cover
Heating Propane, Zoned
Cooling Central Electric, Zoned
Flooring Carpet, Marble Floors, Stone, Tile
Fireplaces Number 1
Fireplaces Type Wood Burning Fireplace
Exterior
Exterior Feature Back Yard, Covered Patio/Deck, Detached Gar Apt /Quarters, Fully Fenced, Patio/Deck, Spa/Hot Tub, Sprinkler System, Workshop
Parking Features Detached Garage
Garage Spaces 3.0
Carport Spaces 2
Garage Description Additional Parking, Boat Parking, Driveway Gate, Golf Cart Garage, Porte-Cochere, RV Parking, Workshop
Pool Heated, In Ground, Salt Water
Roof Type Composition
Street Surface Asphalt
Accessibility Automatic Gate
Private Pool Yes
Building
Lot Description Wooded
Faces North
Story 2
Foundation Slab on Builders Pier
Lot Size Range 5 Up to 10 Acres
Sewer Septic Tank
Water Well
Structure Type Cement Board,Log Home,Stone
New Construction No
Schools
Elementary Schools J.L. Lyon Elementary School
Middle Schools Magnolia Junior High School
High Schools Magnolia West High School
School District 36 - Magnolia
Others
Senior Community No
Restrictions Deed Restrictions
Tax ID 5333-00-00700
Energy Description Attic Vents,Ceiling Fans,Generator,High-Efficiency HVAC
Acceptable Financing Cash Sale, Conventional
Tax Rate 1.7646
Disclosures Exclusions, Sellers Disclosure
Listing Terms Cash Sale, Conventional
Financing Cash Sale,Conventional
Special Listing Condition Exclusions, Sellers Disclosure
Read Less

Bought with Keller Williams Advantage Realty
GET MORE INFORMATION




