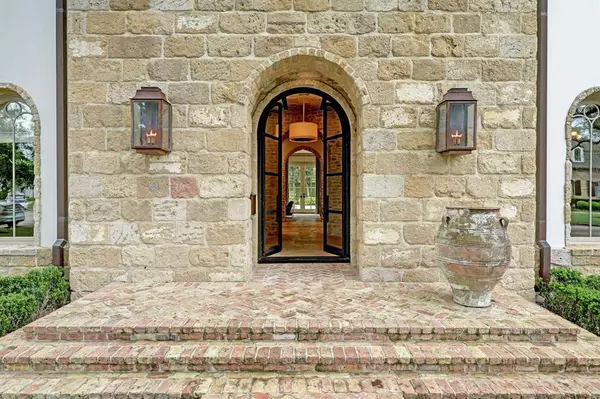For more information regarding the value of a property, please contact us for a free consultation.
4511 Staunton ST Houston, TX 77027
Want to know what your home might be worth? Contact us for a FREE valuation!

Our team is ready to help you sell your home for the highest possible price ASAP
Key Details
Property Type Single Family Home
Listing Status Sold
Purchase Type For Sale
Square Footage 7,524 sqft
Price per Sqft $397
Subdivision Afton Oaks
MLS Listing ID 53483831
Sold Date 06/19/23
Style Contemporary/Modern,French,Other Style
Bedrooms 5
Full Baths 5
Half Baths 2
HOA Fees $75/ann
HOA Y/N 1
Year Built 2008
Annual Tax Amount $71,055
Tax Year 2022
Lot Size 0.292 Acres
Property Description
Old World European elegance meets distinctive modern design in this remarkable residence timelessly crafted by Southampton Homes in a chic central Afton Oaks location. A distinguished Robert Dame design offers impeccable scale and resort-style amenities enhanced by stylish selections with reclaimed materials sourced from around the world. Sumptuous Primary Suite up with private terrace, luxurious bath, and designated dressing rooms. Third Level Game Room and Bedroom #5 share access to a sizable wrap-around terrace surrounded by majestic oaks offering treetop views of the sublime setting. Loggia with outdoor fireplace, summer kitchen, and cabana bath overlooks a serene swimming pool/spa with retractable cover. Elevator capable. Three-car attached Garage.
Location
State TX
County Harris
Area Royden Oaks/Afton Oaks
Rooms
Bedroom Description All Bedrooms Up,En-Suite Bath,Primary Bed - 2nd Floor,Walk-In Closet
Other Rooms Den, Formal Dining, Formal Living, Gameroom Up, Home Office/Study, Living Area - 1st Floor, Utility Room in House, Wine Room
Master Bathroom Primary Bath: Double Sinks, Primary Bath: Separate Shower, Primary Bath: Soaking Tub
Den/Bedroom Plus 5
Kitchen Butler Pantry, Island w/o Cooktop, Kitchen open to Family Room, Soft Closing Cabinets, Soft Closing Drawers, Under Cabinet Lighting, Walk-in Pantry
Interior
Interior Features Alarm System - Owned, Window Coverings, Elevator Shaft, Fire/Smoke Alarm, Formal Entry/Foyer, High Ceiling, Refrigerator Included, Wet Bar, Wired for Sound
Heating Central Gas, Zoned
Cooling Central Electric, Zoned
Flooring Stone, Tile, Wood
Fireplaces Number 4
Fireplaces Type Gaslog Fireplace
Exterior
Exterior Feature Back Green Space, Back Yard Fenced, Balcony, Covered Patio/Deck, Outdoor Fireplace, Outdoor Kitchen, Patio/Deck, Porch, Rooftop Deck, Spa/Hot Tub, Sprinkler System
Parking Features Attached Garage
Garage Spaces 3.0
Pool Heated, Salt Water
Roof Type Other
Street Surface Concrete,Curbs
Private Pool Yes
Building
Lot Description Subdivision Lot
Faces North
Story 3
Foundation Slab on Builders Pier
Lot Size Range 1/4 Up to 1/2 Acre
Builder Name Southampton Homes
Sewer Public Sewer
Water Public Water
Structure Type Stone,Stucco
New Construction No
Schools
Elementary Schools School At St George Place
Middle Schools Lanier Middle School
High Schools Lamar High School (Houston)
School District 27 - Houston
Others
HOA Fee Include Courtesy Patrol
Senior Community No
Restrictions Deed Restrictions
Tax ID 077-245-004-0046
Ownership Full Ownership
Energy Description Ceiling Fans,Insulated/Low-E windows,Radiant Attic Barrier
Acceptable Financing Cash Sale, Conventional
Tax Rate 2.3307
Disclosures Exclusions, Sellers Disclosure
Listing Terms Cash Sale, Conventional
Financing Cash Sale,Conventional
Special Listing Condition Exclusions, Sellers Disclosure
Read Less

Bought with Douglas Elliman Real Estate
GET MORE INFORMATION




