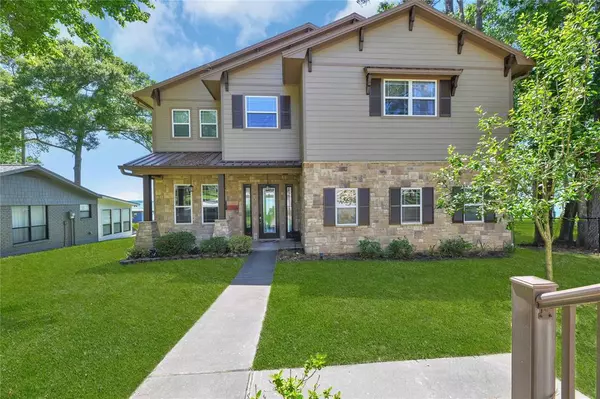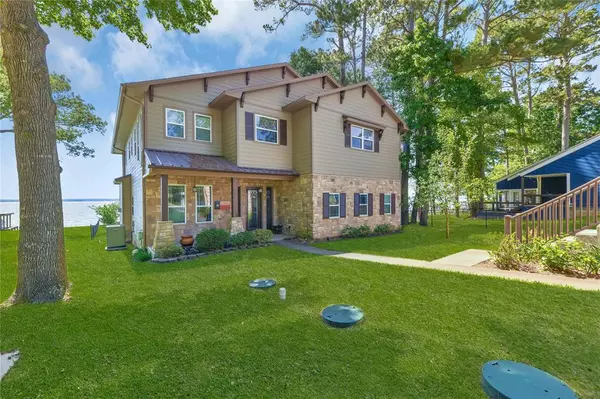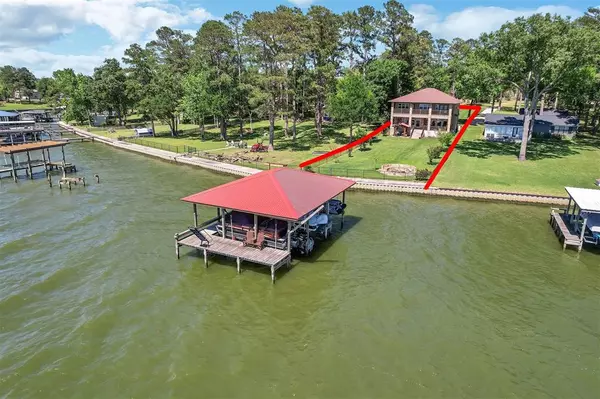For more information regarding the value of a property, please contact us for a free consultation.
661 Resort DR Livingston, TX 77351
Want to know what your home might be worth? Contact us for a FREE valuation!

Our team is ready to help you sell your home for the highest possible price ASAP
Key Details
Property Type Single Family Home
Listing Status Sold
Purchase Type For Sale
Square Footage 3,927 sqft
Price per Sqft $331
Subdivision Resort Country
MLS Listing ID 69509894
Sold Date 07/19/23
Style Other Style
Bedrooms 4
Full Baths 4
Half Baths 1
HOA Fees $10/ann
HOA Y/N 1
Year Built 2010
Annual Tax Amount $19,028
Tax Year 2022
Lot Size 0.456 Acres
Property Description
Spectacular waterfront home situated on almost 1/2 acre in the popular Resort Country neighborhood. From the moment you enter the home, you'll be in awe of not only the home but the magnificent open water views! Open floor plan. 4 spacious bedrooms with the main primary upstairs & a second primary/guest suite downstairs, 4 baths in the home & 1/2 bath in the oversized 4 car garage, game room, wet bar with wine grotto & wine cooler. Chefs kitchen with walk-in pantry & huge island with second sink, electric cooktop & separate ice maker. Covered porch downstairs with outdoor kitchen & covered balcony upstairs-both spanning the rear of the home. Grill Gazebo with Pit Boss pellet grill, custom fire pit, 3 stall boathouse-recently updated with metal roof, deep (6-7') water at the dock. Exterior paint in 2022. Spider be gone systems on the home and dock. So many extras! See attached documents for items included, excluded and negotiable. Make your appointment today to tour this property!
Location
State TX
County Polk
Area Lake Livingston Area
Rooms
Bedroom Description 2 Primary Bedrooms,En-Suite Bath,Primary Bed - 1st Floor,Primary Bed - 2nd Floor,Walk-In Closet
Other Rooms 1 Living Area, Gameroom Up, Living Area - 1st Floor, Utility Room in House, Wine Room
Master Bathroom Primary Bath: Double Sinks, Primary Bath: Jetted Tub, Primary Bath: Separate Shower, Primary Bath: Soaking Tub, Secondary Bath(s): Double Sinks, Secondary Bath(s): Soaking Tub, Secondary Bath(s): Tub/Shower Combo, Two Primary Baths
Kitchen Breakfast Bar, Island w/ Cooktop, Kitchen open to Family Room, Pots/Pans Drawers, Second Sink, Walk-in Pantry
Interior
Interior Features Alarm System - Owned, Balcony, Crown Molding, Drapes/Curtains/Window Cover, Dryer Included, Fire/Smoke Alarm, Prewired for Alarm System, Refrigerator Included, Washer Included, Wet Bar
Heating Central Electric
Cooling Central Electric
Flooring Carpet, Tile
Fireplaces Number 1
Fireplaces Type Gaslog Fireplace
Exterior
Exterior Feature Back Yard Fenced, Balcony, Covered Patio/Deck, Mosquito Control System, Outdoor Kitchen, Porch, Sprinkler System
Parking Features Detached Garage, Oversized Garage, Tandem
Garage Spaces 4.0
Garage Description Additional Parking, Auto Garage Door Opener, Double-Wide Driveway
Waterfront Description Boat House,Boat Lift,Boat Slip,Lakefront,Metal Bulkhead
Roof Type Composition
Street Surface Asphalt
Private Pool No
Building
Lot Description Cleared, Subdivision Lot, Waterfront
Story 2
Foundation Slab
Lot Size Range 1/4 Up to 1/2 Acre
Water Aerobic, Public Water
Structure Type Cement Board
New Construction No
Schools
Elementary Schools Lisd Open Enroll
Middle Schools Livingston Junior High School
High Schools Livingston High School
School District 103 - Livingston
Others
HOA Fee Include Clubhouse,Grounds
Senior Community No
Restrictions Deed Restrictions
Tax ID R0700-0121-00
Energy Description Attic Vents,Ceiling Fans,Digital Program Thermostat,Insulated/Low-E windows,Insulation - Spray-Foam
Acceptable Financing Cash Sale, Conventional
Tax Rate 1.742
Disclosures Exclusions, Sellers Disclosure
Listing Terms Cash Sale, Conventional
Financing Cash Sale,Conventional
Special Listing Condition Exclusions, Sellers Disclosure
Read Less

Bought with The Cox Company, Real Estate Group



