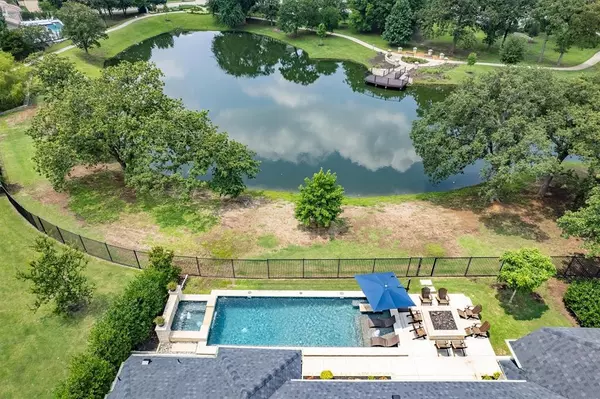For more information regarding the value of a property, please contact us for a free consultation.
1016 Cool River Drive Southlake, TX 76092
Want to know what your home might be worth? Contact us for a FREE valuation!

Our team is ready to help you sell your home for the highest possible price ASAP
Key Details
Property Type Single Family Home
Sub Type Single Family Residence
Listing Status Sold
Purchase Type For Sale
Square Footage 4,598 sqft
Price per Sqft $565
Subdivision Winding Creek Add
MLS Listing ID 20331747
Sold Date 07/14/23
Style Traditional
Bedrooms 4
Full Baths 4
Half Baths 2
HOA Fees $191/ann
HOA Y/N Mandatory
Year Built 2015
Annual Tax Amount $33,473
Lot Size 0.367 Acres
Acres 0.367
Property Description
Luxury awaits in this single-story gem in Southlake's coveted Winding Creek. Situated on a premium view lot, offering breathtaking vistas of lush greenbelts, a serene pond, and meandering walking paths it offers acreage-like tranquility without the upkeep. Architecturally stunning with arches and wood beams, high-end designer finishes adorn every corner. The dream kitchen boasts Sub-Zero and Wolf appliances, while the oversized island connects seamlessly to the great room, dining, and game room with a wet bar and wine room. Adjacent to the game room, a private and fully equipped media room awaits. Retractable patio doors and remote patio screens extend the entertainment area to the outdoor kitchen and resort-style pool including an oversized fire pit to unwind by. The primary suite is a retreat with a lavish bathroom and expansive closet. 4-car garage, gated driveway. Upscale shopping, dining, and exemplary schools nearby. Don't miss this unrivaled opportunity!
Location
State TX
County Tarrant
Community Greenbelt
Direction From HWY 144 or on Southlake Blvd turn south on Carroll right on Vinebrook turn left onto Cool River Dr.
Rooms
Dining Room 2
Interior
Interior Features Built-in Wine Cooler, Cable TV Available, Central Vacuum, Chandelier, Decorative Lighting, Double Vanity, Dry Bar, Flat Screen Wiring, Kitchen Island, Open Floorplan, Sound System Wiring, Wet Bar, Wired for Data
Heating Central, Natural Gas, Zoned
Cooling Ceiling Fan(s), Central Air, Electric, Zoned
Flooring Carpet, Tile, Wood
Fireplaces Number 2
Fireplaces Type Gas, Gas Logs, Stone
Equipment Satellite Dish
Appliance Dishwasher, Disposal, Gas Cooktop, Double Oven, Plumbed For Gas in Kitchen
Heat Source Central, Natural Gas, Zoned
Laundry Electric Dryer Hookup, Utility Room, Full Size W/D Area
Exterior
Exterior Feature Attached Grill, Fire Pit, Rain Gutters, Outdoor Kitchen, Outdoor Living Center
Garage Spaces 4.0
Fence Wrought Iron
Pool Gunite, Heated, In Ground, Separate Spa/Hot Tub, Water Feature
Community Features Greenbelt
Utilities Available City Sewer, City Water, Sidewalk, Underground Utilities
Roof Type Composition
Total Parking Spaces 4
Garage Yes
Private Pool 1
Building
Lot Description Few Trees, Landscaped, Sprinkler System, Subdivision, Water/Lake View
Story One
Foundation Slab
Level or Stories One
Structure Type Brick
Schools
Elementary Schools Oldunion
Middle Schools Dawson
High Schools Carroll
School District Carroll Isd
Others
Ownership of record
Acceptable Financing Cash, Conventional
Listing Terms Cash, Conventional
Financing Cash
Special Listing Condition Aerial Photo
Read Less

©2024 North Texas Real Estate Information Systems.
Bought with Sandy Cotton • Ebby Halliday, REALTORS
GET MORE INFORMATION




