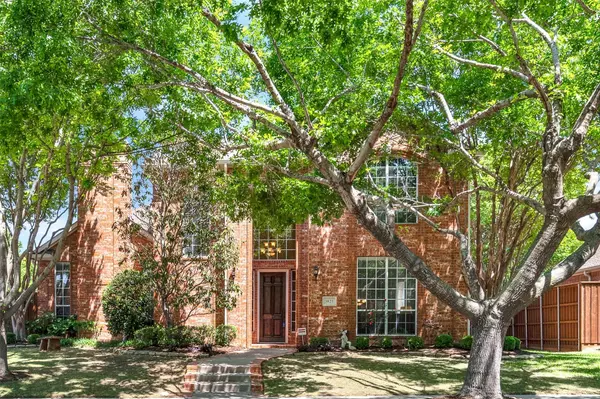For more information regarding the value of a property, please contact us for a free consultation.
3821 Kimbrough Lane Plano, TX 75025
Want to know what your home might be worth? Contact us for a FREE valuation!

Our team is ready to help you sell your home for the highest possible price ASAP
Key Details
Property Type Single Family Home
Sub Type Single Family Residence
Listing Status Sold
Purchase Type For Sale
Square Footage 3,343 sqft
Price per Sqft $209
Subdivision Highland Ridge Vi
MLS Listing ID 20299838
Sold Date 07/17/23
Bedrooms 4
Full Baths 3
Half Baths 1
HOA Fees $24
HOA Y/N Mandatory
Year Built 1996
Annual Tax Amount $9,754
Lot Size 0.290 Acres
Acres 0.29
Property Description
Back on Market due to no fault of seller! Wow! This immaculate 4 bedroom 3.5 bath home is perfectly situated in a cul de sac in Russell Creek Estates. The bright open living space is perfect for any growing family alongside an open kitchen with an island, Granite & Stainless Steel appliances that are just right for entertaining. Living space is equipped with a gas starter fireplace for cozy nights and large vaulted ceilings. Nice sized bedrooms throughout with huge closets. You will begin to imagine your next gather next to the resort style pool with flagstone, and a spa situated perfectly in a beautifully landscaped backyard. This large lot is adjacent to Russell Creek Park with 9 miles of bike trails and green belts and just moments away from playgrounds and lake. Walking distance to exemplary PISD elementary and middle school. 3 car garage. Brand New Roof, gutters, screens, windows & skylight. Brand new custom front door to be installed week of June 19. This home will not last!
Location
State TX
County Collin
Community Community Pool, Curbs, Greenbelt, Park, Playground, Sidewalks, Tennis Court(S)
Direction From 121, take Coit Road south. Go through McDermott Road and take a Left onto Kimbrough Ln. Home is on the Left. Welcome!
Rooms
Dining Room 2
Interior
Interior Features Built-in Features, Cable TV Available, Chandelier, Decorative Lighting, Granite Counters, High Speed Internet Available, Kitchen Island, Sound System Wiring, Vaulted Ceiling(s), Walk-In Closet(s)
Heating Central, Natural Gas, Zoned
Cooling Ceiling Fan(s), Central Air, Electric, Zoned
Flooring Carpet, Ceramic Tile, Wood
Fireplaces Number 1
Fireplaces Type Gas Logs, Gas Starter, Wood Burning
Appliance Dishwasher, Disposal, Electric Cooktop, Electric Oven, Microwave
Heat Source Central, Natural Gas, Zoned
Laundry Electric Dryer Hookup, Utility Room, Full Size W/D Area, Washer Hookup
Exterior
Exterior Feature Garden(s), Rain Gutters
Garage Spaces 3.0
Fence Back Yard, Fenced, Gate, Metal, Wood
Pool Fenced, Gunite, In Ground, Pool Sweep, Pool/Spa Combo, Waterfall
Community Features Community Pool, Curbs, Greenbelt, Park, Playground, Sidewalks, Tennis Court(s)
Utilities Available Alley, Cable Available, City Sewer, City Water, Concrete, Curbs, Individual Gas Meter, Individual Water Meter, Sidewalk, Underground Utilities
Roof Type Composition
Garage Yes
Private Pool 1
Building
Lot Description Corner Lot, Few Trees, Interior Lot, Irregular Lot, Landscaped, Lrg. Backyard Grass, Sprinkler System, Subdivision
Story Two
Foundation Slab
Level or Stories Two
Structure Type Brick
Schools
Elementary Schools Wyatt
Middle Schools Rice
High Schools Jasper
School District Plano Isd
Others
Ownership ON FILE
Acceptable Financing Cash, Conventional, FHA, VA Loan
Listing Terms Cash, Conventional, FHA, VA Loan
Financing Conventional
Read Less

©2025 North Texas Real Estate Information Systems.
Bought with Amy Allen • Coldwell Banker Apex, REALTORS



