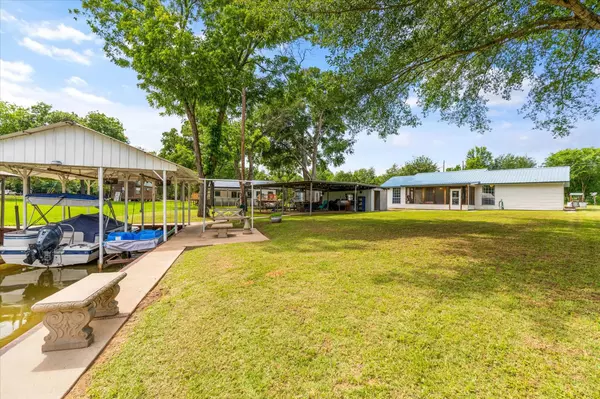For more information regarding the value of a property, please contact us for a free consultation.
125 Elaina Drive Trinidad, TX 75163
Want to know what your home might be worth? Contact us for a FREE valuation!

Our team is ready to help you sell your home for the highest possible price ASAP
Key Details
Property Type Single Family Home
Sub Type Single Family Residence
Listing Status Sold
Purchase Type For Sale
Square Footage 1,424 sqft
Price per Sqft $259
Subdivision Three Way View Add Sec 02
MLS Listing ID 20332709
Sold Date 07/14/23
Style Ranch,Traditional
Bedrooms 3
Full Baths 2
HOA Y/N None
Year Built 1984
Annual Tax Amount $4,770
Lot Size 0.420 Acres
Acres 0.42
Property Description
Check out this RARE OPPORTUNITY to own a CHARMING lakefront home on Cedar Creek Lake! Perfect for FULL TIME LAKE LIVING or getting out of the city for FUN WEEKENDS of boating, skiing, tubing, fishing, or quiet weekends at this PEACEFUL RETREAT with EXPANSIVE VIEWS! This cozy home has an OPEN FLOORPLAN, great for entertaining and coming together for meals, games and fun! The split bedroom layout offers privacy for everyone! Rear SCREENED IN PATIO is an ideal place to enjoy a cup of coffee or glass of wine! 'Laundry shed' in back, with HALF BATH FOR OUTDOOR GUESTS, offers extra space for lake gear. Don't miss the GIANT BACK PATIO, and BOAT DOCK WITH BOAT LIFT AND PWC LIFT, ready and waiting for your water toys! You will love the OVERSIZED detached two garage, golf cart garage, and oversized carport and tons of parking. No restrictions for Airbnb or short term rentals, and just minutes from a winery and public boat ramp. GET HERE FAST, IT'S A GOOD ONE!
no restrictions for airbnb
Location
State TX
County Henderson
Direction US-287 S to I-45 S, exit 244 to FM 1182 R on FM 1182 R on FM85 E Left on W Cedar Creek Pkwy R on TX-274 L on Key Ranch Rd Old River Rd L on Triple N Ranch Rd R on Marimac Rd Or use Apple Maps. Google maps has street misspelled (125 Elania). Turn right onto Elania Dr
Rooms
Dining Room 2
Interior
Interior Features Cable TV Available, Decorative Lighting, Dry Bar, Eat-in Kitchen, High Speed Internet Available, Kitchen Island, Open Floorplan, Pantry, Vaulted Ceiling(s), Walk-In Closet(s)
Heating Central
Cooling Ceiling Fan(s), Central Air, Window Unit(s)
Flooring Carpet, Laminate, Tile
Fireplaces Number 1
Fireplaces Type Electric
Appliance Dishwasher, Disposal, Electric Range, Microwave
Heat Source Central
Laundry Electric Dryer Hookup, Utility Room, Full Size W/D Area, Washer Hookup, On Site
Exterior
Exterior Feature Awning(s), Boat Slip, Covered Patio/Porch, Fire Pit, RV/Boat Parking, Storage
Garage Spaces 2.0
Carport Spaces 2
Fence None
Utilities Available Asphalt, Electricity Available, Rural Water District, Sewer Available
Waterfront Description Dock – Covered,Lake Front,Personal Watercraft Lift,Retaining Wall – Steel
Roof Type Metal
Garage Yes
Building
Lot Description Few Trees, Landscaped, Lrg. Backyard Grass, Many Trees, Oak, Water/Lake View, Waterfront
Story One
Foundation Combination, Pillar/Post/Pier, Slab
Level or Stories One
Structure Type Vinyl Siding
Schools
Elementary Schools Tool
Middle Schools Malakoff
High Schools Malakoff
School District Malakoff Isd
Others
Restrictions No Restrictions
Ownership John and Stephanie Deeds
Acceptable Financing Cash, Conventional, FHA, VA Loan
Listing Terms Cash, Conventional, FHA, VA Loan
Financing Conventional
Special Listing Condition Aerial Photo, Owner/ Agent, Survey Available
Read Less

©2024 North Texas Real Estate Information Systems.
Bought with Angela Thor • Coldwell Banker Apex, Realtors
GET MORE INFORMATION




