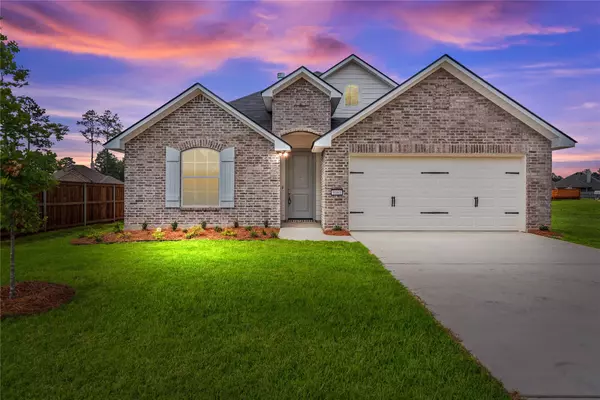For more information regarding the value of a property, please contact us for a free consultation.
9161 Hearth Lane Shreveport, LA 71129
Want to know what your home might be worth? Contact us for a FREE valuation!

Our team is ready to help you sell your home for the highest possible price ASAP
Key Details
Property Type Single Family Home
Sub Type Single Family Residence
Listing Status Sold
Purchase Type For Sale
Square Footage 1,552 sqft
Price per Sqft $181
Subdivision New Castle Pines
MLS Listing ID 20329968
Sold Date 07/14/23
Bedrooms 3
Full Baths 2
HOA Fees $27/ann
HOA Y/N Mandatory
Year Built 2023
Lot Size 6,534 Sqft
Acres 0.15
Property Description
Welcome to this stunning 3 bedroom 2 bathroom new construction house! THIS HOME WILL BE COMPLETE IN A FEW WEEKS AND BUILDER IS OFFERING $6000 TOWARDS CLOSING COSTS! This immaculate home boasts exceptional features that will leave you in awe. The living room and kitchen are adorned with crown molding, adding a regal feel to the rooms. The cased windows in the main living area let in plenty of natural light, creating a bright and inviting atmosphere. The kitchen features beautiful granite countertops that are perfect for preparing meals and hosting guests. The family room has a unique tray ceiling with LED lights that create a warm and inviting ambiance. You'll love curling up by the fireplace on chilly evenings, creating a cozy and intimate space. The primary bathroom features a walk-in closet that provides ample storage space. Relax and unwind in the jetted tub after a long day, surrounded by elegant fixtures and finishes. Schedule your appointment today!
Location
State LA
County Caddo
Direction GPS When you turn in the subdivision you can go all the way down Tall Pines, make a right on Hearth Lane and the house will be on your right.
Rooms
Dining Room 1
Interior
Interior Features Eat-in Kitchen, Granite Counters, Open Floorplan, Pantry, Walk-In Closet(s)
Heating Central, Natural Gas
Cooling Central Air
Flooring Carpet, Ceramic Tile
Fireplaces Number 1
Fireplaces Type Family Room
Appliance Built-in Gas Range, Dishwasher, Disposal
Heat Source Central, Natural Gas
Exterior
Garage Spaces 2.0
Utilities Available City Sewer, City Water
Roof Type Shingle
Garage Yes
Building
Story One
Foundation Slab
Level or Stories One
Structure Type Brick,Siding
Schools
Elementary Schools Caddo Isd Schools
Middle Schools Caddo Isd Schools
High Schools Caddo Isd Schools
School District Caddo Psb
Others
Ownership SHB
Acceptable Financing Cash, Conventional, FHA, VA Loan
Listing Terms Cash, Conventional, FHA, VA Loan
Financing FHA
Read Less

©2024 North Texas Real Estate Information Systems.
Bought with Rodrick McIntosh • Rhodes Realty LLC
GET MORE INFORMATION




