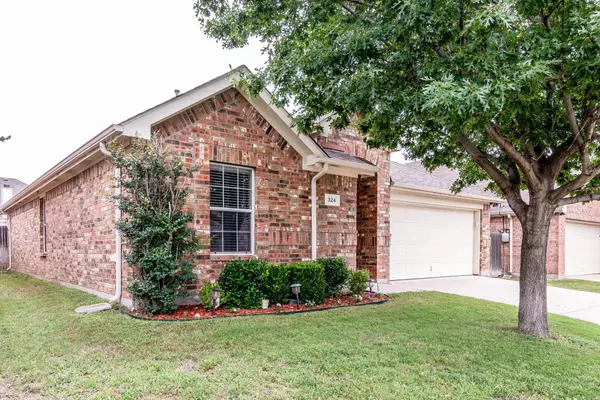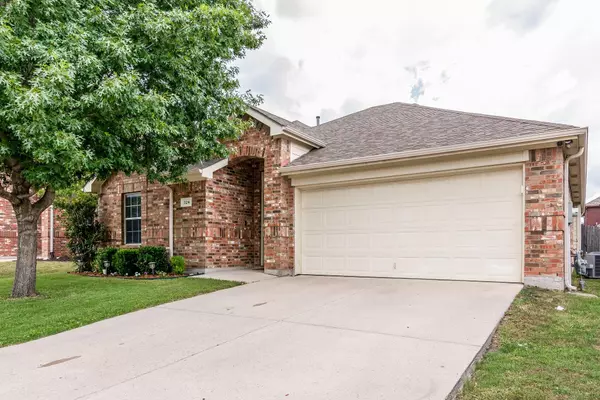For more information regarding the value of a property, please contact us for a free consultation.
324 Mystic River Trail Fort Worth, TX 76131
Want to know what your home might be worth? Contact us for a FREE valuation!

Our team is ready to help you sell your home for the highest possible price ASAP
Key Details
Property Type Single Family Home
Sub Type Single Family Residence
Listing Status Sold
Purchase Type For Sale
Square Footage 1,490 sqft
Price per Sqft $201
Subdivision Bar C Ranch
MLS Listing ID 20333749
Sold Date 07/07/23
Style Traditional
Bedrooms 3
Full Baths 2
HOA Fees $18
HOA Y/N Mandatory
Year Built 2007
Annual Tax Amount $5,411
Lot Size 5,488 Sqft
Acres 0.126
Property Description
Thank you for showing this is a MULTIPLE OFFER, the DEADLINE is JUNE 7, 2023 AT 5 PM, Beautiful home with sought after Open Floor Plan: 3 Bedrooms, 2 Baths, 2 car garage, and a light & bright Open Concept Design. Delightful Kitchen is the Heart of the Home featuring generous Cabinets and Counter Space ~ Walk-in Pantry Closet ~ Dining Area with Window Seat ~ Spacious Living with Backyard Views ~ Great for entertaining family and friends ~ Private Master Suite with great Walk-in Closet ~ Large Backyard ~ Relax on the Covered Patio ~ Roof Replaced April 2022, Gutters and window screens replaced May 2022, AC Replaced June 2021 ~ Enjoy the Community Pool, Playground and Club House ~ Eagle Mountain-Saginaw ISD. ~ Convenient located to the Neighborhood Schools, Shopping and Dining
Location
State TX
County Tarrant
Community Club House, Community Pool, Playground
Direction From Blue Mound Road, go west on Bailey-Boswell, North on Comanche Springs West, L onto Branding Iron, R on Wyoming, L on Mystic River Trl
Rooms
Dining Room 1
Interior
Interior Features Dry Bar, Kitchen Island, Open Floorplan, Pantry, Sound System Wiring
Heating Natural Gas
Cooling Ceiling Fan(s), Electric
Flooring Carpet, Ceramic Tile
Appliance Electric Range, Microwave
Heat Source Natural Gas
Laundry Utility Room, Full Size W/D Area
Exterior
Exterior Feature Covered Patio/Porch
Garage Spaces 2.0
Carport Spaces 2
Fence Wood
Community Features Club House, Community Pool, Playground
Utilities Available City Sewer, City Water, Concrete, Curbs, Individual Gas Meter, Sidewalk
Roof Type Composition
Garage Yes
Building
Lot Description Interior Lot, Landscaped, Sprinkler System, Subdivision
Story One
Foundation Slab
Level or Stories One
Structure Type Brick
Schools
Elementary Schools Comanche Springs
Middle Schools Prairie Vista
High Schools Saginaw
School District Eagle Mt-Saginaw Isd
Others
Ownership Of Record
Financing FHA
Read Less

©2024 North Texas Real Estate Information Systems.
Bought with Josue Esparza • Fathom Realty LLC
GET MORE INFORMATION




