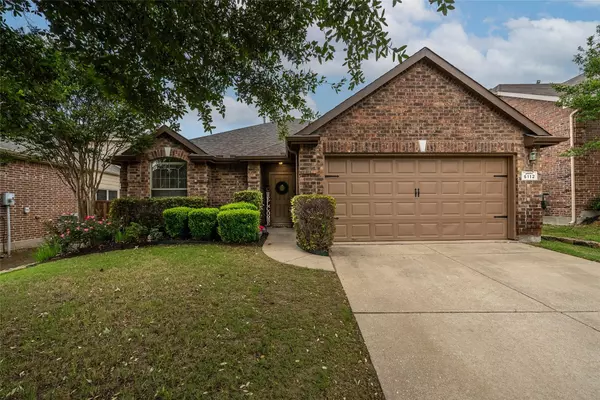For more information regarding the value of a property, please contact us for a free consultation.
5112 Blackwood Drive Mckinney, TX 75071
Want to know what your home might be worth? Contact us for a FREE valuation!

Our team is ready to help you sell your home for the highest possible price ASAP
Key Details
Property Type Single Family Home
Sub Type Single Family Residence
Listing Status Sold
Purchase Type For Sale
Square Footage 1,774 sqft
Price per Sqft $242
Subdivision Heatherwood Ph One
MLS Listing ID 20332227
Sold Date 07/06/23
Style Traditional
Bedrooms 3
Full Baths 2
HOA Fees $16
HOA Y/N Mandatory
Year Built 2007
Annual Tax Amount $6,121
Lot Size 6,534 Sqft
Acres 0.15
Property Description
Amazing single story home in Prosper ISD features LVP flooring throughout (no carpet),recent roof, gutters (2019),exterior paint (2019) & recent landscaping. The open floor plan features a kitchen with eat-in dining & is open to the 2 living areas. The kitchen offers plenty of counterspace with a breakfast bar & oversized island. A wall of windows overlooking the beautiful backyard & the brick fireplace & hearth create a great living area that is the center of the home. The private, spacious primary bedroom & ensuite bath feature a double vanity, separate shower, garden tub & walk-in closet. Two secondary bedrooms are well sized & offer options for multiple furniture placement. A flex room located between the secondary bedrooms could be used as a second living or office or playroom. Home features a full sprinkler system, separate laundry room, new garage door opener & is walking distance to community parks & pool and Baker Elementary
Location
State TX
County Collin
Community Community Pool, Curbs, Park, Playground, Sidewalks
Direction From I-75 North: West on 380 for 3 miles. Right on Lake Forest Dr. Left on Birchwood. First right on Torreya. First left on Blackwood.
Rooms
Dining Room 1
Interior
Interior Features Built-in Features, Cable TV Available, Chandelier, Decorative Lighting, Double Vanity, Eat-in Kitchen, High Speed Internet Available, Kitchen Island, Open Floorplan, Pantry, Sound System Wiring, Walk-In Closet(s)
Heating Central, Natural Gas
Cooling Central Air, Electric
Flooring Luxury Vinyl Plank
Fireplaces Number 1
Fireplaces Type Brick, Family Room, Gas Starter
Equipment None
Appliance Dishwasher, Disposal, Gas Range, Microwave
Heat Source Central, Natural Gas
Laundry Electric Dryer Hookup, Utility Room, Full Size W/D Area, Washer Hookup
Exterior
Exterior Feature Fire Pit, Lighting
Garage Spaces 2.0
Fence Back Yard, Privacy, Wood
Community Features Community Pool, Curbs, Park, Playground, Sidewalks
Utilities Available City Sewer, City Water, Curbs, Electricity Connected, Natural Gas Available, Sidewalk, Underground Utilities
Roof Type Composition,Shingle
Garage Yes
Building
Lot Description Few Trees, Landscaped, Level, Lrg. Backyard Grass, Sprinkler System, Subdivision
Story One
Foundation Slab
Level or Stories One
Structure Type Brick
Schools
Elementary Schools John A Baker
Middle Schools Bill Hays
High Schools Rock Hill
School District Prosper Isd
Others
Restrictions Deed
Ownership Peyton Hughes
Acceptable Financing 1031 Exchange, Cash, Conventional, FHA, VA Loan
Listing Terms 1031 Exchange, Cash, Conventional, FHA, VA Loan
Financing Conventional
Special Listing Condition Deed Restrictions, Survey Available
Read Less

©2024 North Texas Real Estate Information Systems.
Bought with Clay Gilbert • C-21 DEAN GILBERT, REALTORS
GET MORE INFORMATION


