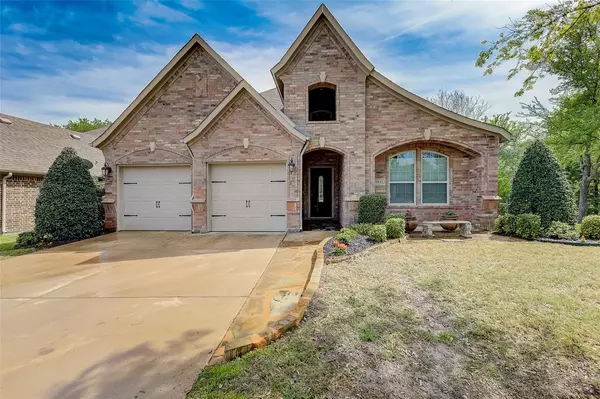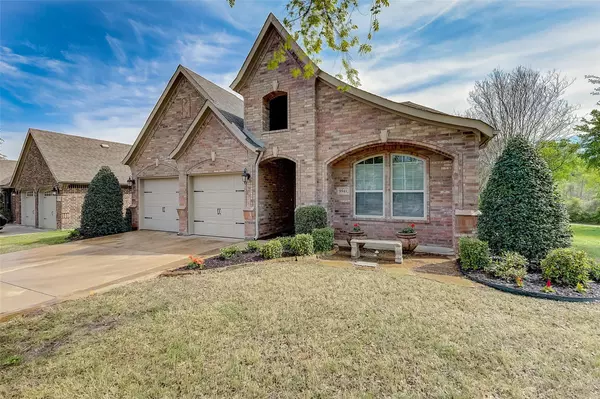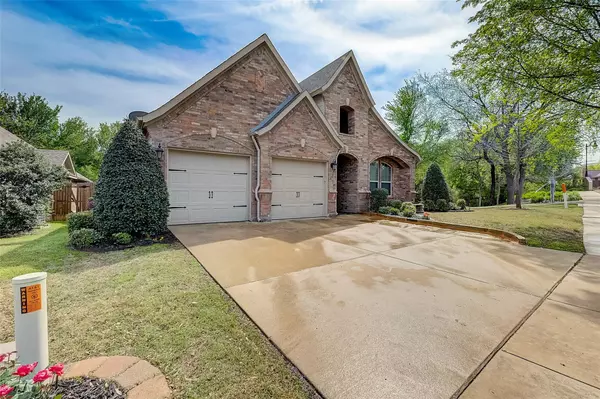For more information regarding the value of a property, please contact us for a free consultation.
9941 Rolling Hills Drive Fort Worth, TX 76126
Want to know what your home might be worth? Contact us for a FREE valuation!

Our team is ready to help you sell your home for the highest possible price ASAP
Key Details
Property Type Single Family Home
Sub Type Single Family Residence
Listing Status Sold
Purchase Type For Sale
Square Footage 2,730 sqft
Price per Sqft $164
Subdivision Skyline Ranch
MLS Listing ID 20282165
Sold Date 07/06/23
Style Traditional
Bedrooms 4
Full Baths 3
HOA Fees $26
HOA Y/N Mandatory
Year Built 2009
Annual Tax Amount $9,412
Lot Size 6,098 Sqft
Acres 0.14
Property Description
Beautiful home located in Fort Worth’s Skyline Ranch. This four bedroom, three bath home is so versatile! The main bedroom is located on the lower level which looks onto the back patio. Two bedrooms and full bath in the front part of the home are currently sectioned off by a custom sliding door and used as a Mother-in-Law suite, however, the sliding doors can be removed, and this part of the house can be used as needed! Very large bedroom-game room upstairs with a large closet and ensuite, which could be used for a second main bedroom. Dining room could also be used as an office-study area. Kitchen is large with lots of counter space - great for baking! The living area looks onto the back patio and yard. This home sits on a premium lot which backs up to the creek. Radiant barrier helps to keep utility bills low and regular maintenance keeps this house in excellent condition. New roof and gutters installed May 2023. Zoned for the new Rolling Hills Elementary school opening this Fall.
Location
State TX
County Tarrant
Community Jogging Path/Bike Path, Park, Playground
Direction From Benbrook Blvd head northwest on Chapin School Rd. Turn right onto Rolling Hills Dr. Home will be on the right
Rooms
Dining Room 2
Interior
Interior Features Chandelier, Decorative Lighting, High Speed Internet Available, Open Floorplan, Wainscoting
Heating Central, Electric, Fireplace(s)
Cooling Ceiling Fan(s), Central Air, Electric, Multi Units
Flooring Carpet, Hardwood
Fireplaces Number 1
Fireplaces Type Stone, Wood Burning
Appliance Dishwasher, Disposal, Electric Cooktop, Electric Oven, Electric Water Heater, Microwave, Vented Exhaust Fan
Heat Source Central, Electric, Fireplace(s)
Laundry Electric Dryer Hookup, Utility Room, Full Size W/D Area, Washer Hookup
Exterior
Exterior Feature Covered Patio/Porch, Rain Gutters
Garage Spaces 2.0
Fence Back Yard, Wrought Iron
Community Features Jogging Path/Bike Path, Park, Playground
Utilities Available City Sewer, Electricity Connected, Individual Water Meter, Underground Utilities
Roof Type Composition,Shingle
Garage Yes
Building
Lot Description Adjacent to Greenbelt, Landscaped, Sprinkler System, Subdivision
Story Two
Foundation Slab
Level or Stories Two
Structure Type Brick,Siding
Schools
Elementary Schools Westpark
Middle Schools Benbrook
High Schools Benbrook
School District Fort Worth Isd
Others
Restrictions Architectural,Building,No Livestock,No Mobile Home,Unknown Encumbrance(s)
Ownership on file
Acceptable Financing Cash, Conventional
Listing Terms Cash, Conventional
Financing FHA
Special Listing Condition Survey Available
Read Less

©2024 North Texas Real Estate Information Systems.
Bought with Leah Littenberg • Fine Point Homes Real Estate
GET MORE INFORMATION




