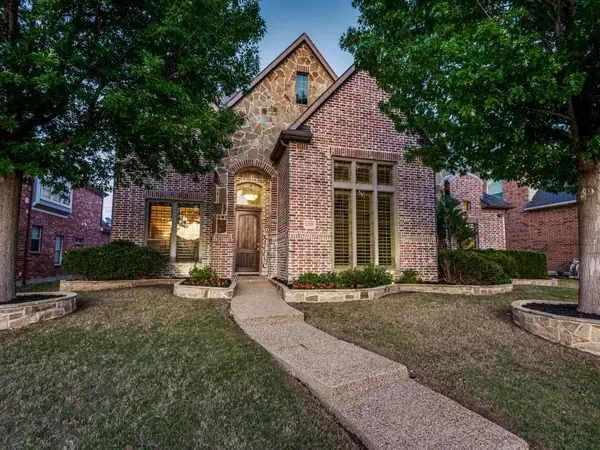For more information regarding the value of a property, please contact us for a free consultation.
12228 Skipper Drive Frisco, TX 75035
Want to know what your home might be worth? Contact us for a FREE valuation!

Our team is ready to help you sell your home for the highest possible price ASAP
Key Details
Property Type Single Family Home
Sub Type Single Family Residence
Listing Status Sold
Purchase Type For Sale
Square Footage 4,306 sqft
Price per Sqft $191
Subdivision Village At Panther Creek Ph One The
MLS Listing ID 20308691
Sold Date 07/06/23
Style Traditional
Bedrooms 5
Full Baths 4
Half Baths 1
HOA Fees $45/ann
HOA Y/N Mandatory
Year Built 2007
Annual Tax Amount $11,010
Lot Size 8,712 Sqft
Acres 0.2
Property Description
Elegant single owner home with a fabulous layout in award winning Frisco ISD. One of Darling Home's most popular floor plans featuring gorgeous architectural details including a stunning foyer with spiral staircase, hand scraped hardwood floors, art niches & a secondary staircase for everyday use. Every chef will love the abundance of kitchen cabinetry, island prep space & gas cooktop. Spacious private primary bedroom on lower level as well as an executive office, formal dining, powder bath & full guest suite. Wonderful entertaining space upstairs with a game & media room plus a built-in desk for a secondary work space. You'll love spending time in your backyard oasis featuring a pool, spa, outdoor kitchen, ample seating area, beautiful landscaping & an electric sliding driveway gate to expand the yard space. 3-car tandem garage with organization unit. Close to the community park & walking distance to Tadlock Elementary. Close proximity to new Collin College campus & PGA golf course.
Location
State TX
County Collin
Community Community Pool, Park, Playground
Direction From DNT, head east on El Dorado Pkwy. Left on Gladstone, left on Carriage Hill Ln, right on Ashaway Ln. Left on Ludwick, right on Stancil Ln, right on Blitz Dr. Left on Burnt Mill Ln and left on Skipper Dr.
Rooms
Dining Room 2
Interior
Interior Features Cable TV Available, Double Vanity, Eat-in Kitchen, Granite Counters, Kitchen Island, Open Floorplan, Pantry, Walk-In Closet(s)
Heating Central, Natural Gas
Cooling Ceiling Fan(s), Central Air, Electric
Flooring Carpet, Ceramic Tile, Wood
Fireplaces Number 1
Fireplaces Type Gas, Gas Logs, Living Room
Appliance Dishwasher, Disposal, Electric Oven, Gas Cooktop, Plumbed For Gas in Kitchen, Refrigerator
Heat Source Central, Natural Gas
Laundry Electric Dryer Hookup, Utility Room, Full Size W/D Area, Washer Hookup
Exterior
Exterior Feature Attached Grill, Built-in Barbecue, Covered Patio/Porch, Gas Grill, Rain Gutters, Outdoor Grill, Outdoor Kitchen
Garage Spaces 3.0
Fence Wood
Pool Gunite, In Ground, Pool Sweep, Pool/Spa Combo, Water Feature
Community Features Community Pool, Park, Playground
Utilities Available City Sewer, City Water, Concrete, Curbs, Sidewalk
Roof Type Composition
Garage Yes
Private Pool 1
Building
Lot Description Few Trees, Interior Lot, Landscaped, Sprinkler System, Subdivision
Story Two
Foundation Slab
Level or Stories Two
Structure Type Brick,Rock/Stone
Schools
Elementary Schools Tadlock
Middle Schools Maus
High Schools Memorial
School District Frisco Isd
Others
Ownership See Agent
Acceptable Financing Cash, Conventional
Listing Terms Cash, Conventional
Financing Conventional
Read Less

©2025 North Texas Real Estate Information Systems.
Bought with Theralyn Grubb • Fathom Realty



